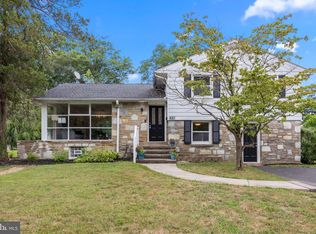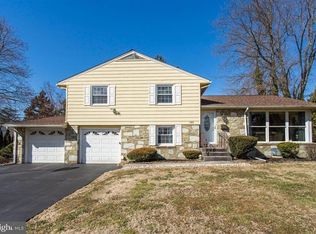Sold for $632,600 on 09/01/23
$632,600
419 Twickenham Rd, Glenside, PA 19038
6beds
3,608sqft
Single Family Residence
Built in 1956
0.28 Acres Lot
$735,400 Zestimate®
$175/sqft
$5,120 Estimated rent
Home value
$735,400
$691,000 - $787,000
$5,120/mo
Zestimate® history
Loading...
Owner options
Explore your selling options
What's special
Welcome to this authentic multigeneration home which features a lovely four bedroom Split Level plus a two bedroom in-law suite that feels like a townhome. The Split level offers a bright living room with large windows and vaulted ceiling. The dining room opens into the kitchen which features an abundance of oak cabinetry and counterspace, a work island, gas cooking, dishwasher and microwave along with a double s/s sink with disposal. The second level has the primary bedroom with two double closets and a full bath with a stall shower, two additional bedrooms offer ceiling fans and double closets in each, and the hall bath is a shower over the tub and pedestal sink. The upper level provides two large storage closets, and multiple double closets in the large 4th bedroom. There is a family room on the lower level with a powder room and access into the laundry area and exit to the garage. The full unfinished basement can been accessed here as well. But there's more!! Follow through the family room to a private entrance for the in-law suite with it's own two bedrooms, 1-1/2 baths and full kitchen open to the dining and living area with a double sided gas fireplace plus a doorway out into the garden. There is also a second floor laundry room (not closet!) by the bedrooms, and the full bath offers both a bathtub and a stall shower. A stair glide is in place to make two floor living in this portion of the house quite easy. All utilities, except water and sewer, are separate, there is also a new roof and gutters, two new air conditioning units, two new heaters and hot water heaters. Twickenham Village is known for it's convenience to Chestnut Hill, Arcadia University, and Rt 309 for easy access into the city and to the Pa Turnpike or simply stroll this popular neighborhood!
Zillow last checked: 8 hours ago
Listing updated: September 01, 2023 at 08:26am
Listed by:
Linda Ross 215-885-7600,
Quinn & Wilson, Inc.
Bought with:
Alena Stolyar, RS274999
Elite Realty Group Unl. Inc.
Source: Bright MLS,MLS#: PAMC2074914
Facts & features
Interior
Bedrooms & bathrooms
- Bedrooms: 6
- Bathrooms: 5
- Full bathrooms: 3
- 1/2 bathrooms: 2
- Main level bathrooms: 1
Basement
- Area: 496
Heating
- Baseboard, Natural Gas
Cooling
- Central Air, Electric
Appliances
- Included: Gas Water Heater
- Laundry: Laundry Room
Features
- Basement: Partial
- Has fireplace: No
Interior area
- Total structure area: 3,608
- Total interior livable area: 3,608 sqft
- Finished area above ground: 3,112
- Finished area below ground: 496
Property
Parking
- Total spaces: 1
- Parking features: Garage Faces Front, Attached, Driveway, On Street
- Attached garage spaces: 1
- Has uncovered spaces: Yes
Accessibility
- Accessibility features: Stair Lift
Features
- Levels: Multi/Split,Two and One Half
- Stories: 2
- Pool features: None
Lot
- Size: 0.28 Acres
- Dimensions: 131.00 x 0.00
Details
- Additional structures: Above Grade, Below Grade
- Parcel number: 310026788001
- Zoning: 1101 RESIDENTIAL IN-LAW
- Special conditions: Standard
Construction
Type & style
- Home type: SingleFamily
- Architectural style: Colonial
- Property subtype: Single Family Residence
Materials
- Masonry, Frame
- Foundation: Block
Condition
- New construction: No
- Year built: 1956
Utilities & green energy
- Sewer: Public Sewer
- Water: Public
Community & neighborhood
Location
- Region: Glenside
- Subdivision: Twickenham Village
- Municipality: CHELTENHAM TWP
Other
Other facts
- Listing agreement: Exclusive Right To Sell
- Ownership: Fee Simple
Price history
| Date | Event | Price |
|---|---|---|
| 9/1/2023 | Sold | $632,600-2.6%$175/sqft |
Source: | ||
| 8/14/2023 | Pending sale | $649,500$180/sqft |
Source: | ||
| 6/25/2023 | Contingent | $649,500$180/sqft |
Source: | ||
| 6/14/2023 | Listed for sale | $649,500+99.8%$180/sqft |
Source: | ||
| 4/14/2020 | Sold | $325,000$90/sqft |
Source: Public Record | ||
Public tax history
| Year | Property taxes | Tax assessment |
|---|---|---|
| 2024 | $12,426 | $187,600 |
| 2023 | $12,426 +2.1% | $187,600 |
| 2022 | $12,175 +2.8% | $187,600 |
Find assessor info on the county website
Neighborhood: 19038
Nearby schools
GreatSchools rating
- 6/10Glenside Elementary SchoolGrades: K-4Distance: 0.3 mi
- 5/10Cedarbrook Middle SchoolGrades: 7-8Distance: 1.3 mi
- 5/10Cheltenham High SchoolGrades: 9-12Distance: 0.8 mi
Schools provided by the listing agent
- District: Cheltenham
Source: Bright MLS. This data may not be complete. We recommend contacting the local school district to confirm school assignments for this home.

Get pre-qualified for a loan
At Zillow Home Loans, we can pre-qualify you in as little as 5 minutes with no impact to your credit score.An equal housing lender. NMLS #10287.
Sell for more on Zillow
Get a free Zillow Showcase℠ listing and you could sell for .
$735,400
2% more+ $14,708
With Zillow Showcase(estimated)
$750,108
