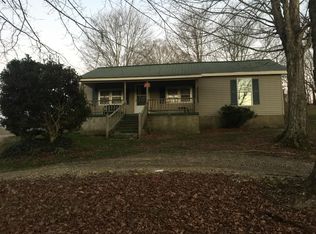Absolutely Gorgeous 4 Bdr 3 1/2 bath home with full basement - large open living room with souring ceilings - large kitchen with an abundance of beautiful cabinets - bonus room upstairs that could be another bedroom with 1/2 bath - all on approx 2.44 ac. This property is only 30 miles from Dale Hollow Lake and Mitchell Creek Marina.
This property is off market, which means it's not currently listed for sale or rent on Zillow. This may be different from what's available on other websites or public sources.

