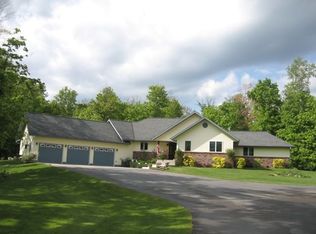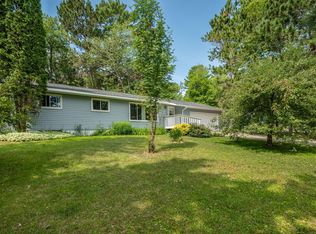Closed
$525,000
419 Timberline Cir SW, Grand Rapids, MN 55744
4beds
4,440sqft
Single Family Residence
Built in 1998
5.08 Acres Lot
$615,800 Zestimate®
$118/sqft
$-- Estimated rent
Home value
$615,800
$530,000 - $714,000
Not available
Zestimate® history
Loading...
Owner options
Explore your selling options
What's special
Executive home located in exclusive Don-Al addition in SW Grand Rapids. This custom home has 5 acres of private rolling hills tucked quietly into city limits of town. This home has curb appeal and custom architecture. As you enter, you will encompass hardwood maple floors. Greeted by vaulted ceilings in the great room carried out by granite counter tops, top end appliances and a main floor master suite with main floor laundry across the hall. Down stairs we have a full built in "mother in law suite" with it's own entrance. The yard has a large fenced in area for pets. Garage is heated and has large built in storage cabinets. Grand Rapids is an extremely clean, quiet town with many lakes. You definitely want to come view the craftmanship in this home!
Zillow last checked: 8 hours ago
Listing updated: February 06, 2024 at 10:12pm
Listed by:
JOEL PERRINGTON 218-326-3455,
COLDWELL BANKER NORTHWOODS
Bought with:
Molly Tulek
EDGE OF THE WILDERNESS REALTY
Source: NorthstarMLS as distributed by MLS GRID,MLS#: 6268737
Facts & features
Interior
Bedrooms & bathrooms
- Bedrooms: 4
- Bathrooms: 4
- Full bathrooms: 2
- 3/4 bathrooms: 1
- 1/2 bathrooms: 1
Bedroom 1
- Level: Main
- Area: 208 Square Feet
- Dimensions: 13x16
Bedroom 2
- Level: Lower
- Area: 480 Square Feet
- Dimensions: 15x32
Bedroom 3
- Level: Lower
- Area: 168 Square Feet
- Dimensions: 12x14
Bedroom 4
- Level: Upper
- Area: 288 Square Feet
- Dimensions: 16x18
Den
- Level: Lower
- Area: 120 Square Feet
- Dimensions: 10x12
Dining room
- Level: Main
- Area: 136 Square Feet
- Dimensions: 8.5x16
Family room
- Level: Lower
- Area: 400 Square Feet
- Dimensions: 16x25
Kitchen
- Level: Main
- Area: 360 Square Feet
- Dimensions: 18x20
Living room
- Level: Main
- Area: 513 Square Feet
- Dimensions: 19x27
Heating
- Forced Air, Radiant Floor
Cooling
- Central Air
Features
- Basement: Walk-Out Access
- Number of fireplaces: 1
- Fireplace features: Gas, Living Room
Interior area
- Total structure area: 4,440
- Total interior livable area: 4,440 sqft
- Finished area above ground: 2,528
- Finished area below ground: 1,912
Property
Parking
- Total spaces: 3
- Parking features: Attached, Covered, Gravel, Heated Garage, Insulated Garage
- Attached garage spaces: 3
Accessibility
- Accessibility features: None
Features
- Levels: Two
- Stories: 2
- Fencing: Chain Link
Lot
- Size: 5.08 Acres
- Dimensions: 333 x 666
Details
- Foundation area: 4440
- Parcel number: 910321163
- Lease amount: $0
- Zoning description: Residential-Single Family
Construction
Type & style
- Home type: SingleFamily
- Property subtype: Single Family Residence
Materials
- Wood Siding, Frame
- Roof: Asphalt
Condition
- Age of Property: 26
- New construction: No
- Year built: 1998
Utilities & green energy
- Electric: 200+ Amp Service, Power Company: Grand Rapids Public Utilities
- Gas: Electric, Natural Gas
- Sewer: Private Sewer, Tank with Drainage Field
- Water: Drilled, Private, Well
Community & neighborhood
Location
- Region: Grand Rapids
HOA & financial
HOA
- Has HOA: No
Price history
| Date | Event | Price |
|---|---|---|
| 2/6/2023 | Sold | $525,000-2.8%$118/sqft |
Source: | ||
| 1/3/2023 | Pending sale | $539,900$122/sqft |
Source: | ||
| 11/29/2022 | Price change | $539,900-1.8%$122/sqft |
Source: | ||
| 10/24/2022 | Price change | $549,900-1.8%$124/sqft |
Source: | ||
| 10/6/2022 | Listed for sale | $559,900+12%$126/sqft |
Source: | ||
Public tax history
Tax history is unavailable.
Neighborhood: 55744
Nearby schools
GreatSchools rating
- 7/10West Rapids ElementaryGrades: K-5Distance: 1.5 mi
- 5/10Robert J. Elkington Middle SchoolGrades: 6-8Distance: 2.6 mi
- 7/10Grand Rapids Senior High SchoolGrades: 9-12Distance: 2.7 mi

Get pre-qualified for a loan
At Zillow Home Loans, we can pre-qualify you in as little as 5 minutes with no impact to your credit score.An equal housing lender. NMLS #10287.

