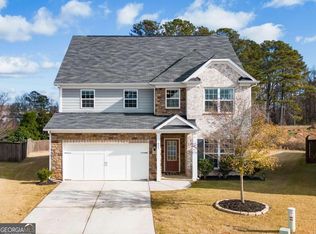Welcome to YOUR DREAM HOME in a FAMILY FRIENDLY NEIGHBORHOOD! This GORGEOUS 5 bedroom, 4 bath home is less than 4 years old and has all the Bells & Whistles youâre looking for w/ amazing details throughout. Lovely brick & stone rocking chair front porch greets you as you approach this beautiful home. Gourmet kitchen w/ white cabinetry, recessed lighting, oversized island with pendant lighting, granite countertops, stainless steel high-end appliances, a walk-in pantry & a BUTLER'S pantry that is perfect for entertaining friends & family! The large kitchen & breakfast area is open to the family room with a 4-ft extension for even more space & a gas fireplace to get cozy on those cold winter nights. Spacious separate dining room allows for an additional area to entertain. Learning station on the main floor is perfect for working from home or virtual learning. Guest suite w/ full bath on the main can also be used as a playroom or an office. Upstairs features a huge central loft thatâs a great movie area, playroom or teen rec area. But wait until you see the HUGE master bedroom w/ separate den/sitting room! Youâll fall in love with the size of the master, the large walk-in his and her closets & spa-like master bath. 3 additional secondary large bedrooms upstairs with tons of closet space & extra storage and 2 more FULL baths. The back patio with a large fenced backyard is a perfect area to wind down with your favorite beverage. Enjoy the neighborhood cabana, swimming pool and playground. Close to walking trails/parks. Directly across the street from sought after schools of excellence. Easy access to Milton, Alpharetta & downtown Woodstock.
This property is off market, which means it's not currently listed for sale or rent on Zillow. This may be different from what's available on other websites or public sources.
