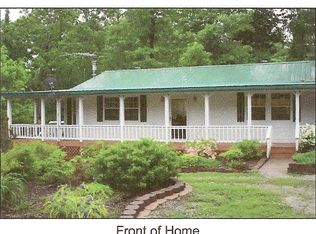Sold for $250,000 on 04/18/24
$250,000
419 Timberlane Rd, Mountain Home, AR 72653
4beds
1,881sqft
Single Family Residence
Built in ----
-- sqft lot
$265,000 Zestimate®
$133/sqft
$1,508 Estimated rent
Home value
$265,000
$246,000 - $284,000
$1,508/mo
Zestimate® history
Loading...
Owner options
Explore your selling options
What's special
Charming 4 bed/2 bath/2 car garage, ranch style home on 100 x 300 lot with large fenced back yard. New roof in 2019, HVAC 2012, water heater 2017, updated flooring, most appliances are updated, new doors and trim. Home has large master suite with big walk-in closet. Beautiful deck partially covered with lots of space to entertain. All of this situated on a country setting. This one won't last long!
Zillow last checked: 8 hours ago
Listing updated: May 01, 2024 at 08:32am
Listed by:
Dauna Powell 870-656-3500,
PEGLAR REAL ESTATE GROUP
Bought with:
Kim Koenen
SOUTHERN BREEZE REAL ESTATE
Source: Mountain Home MLS,MLS#: 128355
Facts & features
Interior
Bedrooms & bathrooms
- Bedrooms: 4
- Bathrooms: 2
- Full bathrooms: 2
- Main level bedrooms: 4
Primary bedroom
- Level: Main
- Area: 158.31
- Dimensions: 13.67 x 11.58
Bedroom 2
- Level: Main
- Area: 161.97
- Dimensions: 9.92 x 16.33
Bedroom 3
- Level: Main
- Area: 141
- Dimensions: 11.75 x 12
Bedroom 4
- Level: Main
- Area: 120.44
- Dimensions: 10.25 x 11.75
Dining room
- Level: Main
- Area: 108.17
- Dimensions: 11 x 9.83
Kitchen
- Level: Main
- Area: 129.47
- Dimensions: 13.17 x 9.83
Living room
- Level: Main
- Area: 273.58
- Dimensions: 16.75 x 16.33
Heating
- Central, Natural Gas
Cooling
- Central Air
Appliances
- Included: Dishwasher, Refrigerator, Gas Range, Microwave
Features
- Basement: None
- Has fireplace: No
Interior area
- Total structure area: 1,881
- Total interior livable area: 1,881 sqft
Property
Parking
- Total spaces: 2
- Parking features: Garage
- Has garage: Yes
Details
- Parcel number: 00210249506
Construction
Type & style
- Home type: SingleFamily
- Property subtype: Single Family Residence
Materials
- Vinyl Siding
Community & neighborhood
Location
- Region: Mountain Home
- Subdivision: Timberlane Sub
Price history
| Date | Event | Price |
|---|---|---|
| 4/18/2024 | Sold | $250,000-3.8%$133/sqft |
Source: Mountain Home MLS #128355 Report a problem | ||
| 3/19/2024 | Listed for sale | $259,900+126.2%$138/sqft |
Source: Mountain Home MLS #128355 Report a problem | ||
| 6/24/2016 | Listing removed | $114,900$61/sqft |
Source: ED GILBERT & ASSOCIATES #109112 Report a problem | ||
| 5/10/2016 | Listed for sale | $114,900-2.4%$61/sqft |
Source: ED GILBERT & ASSOCIATES #109112 Report a problem | ||
| 1/1/2016 | Listing removed | $117,700$63/sqft |
Source: ED GILBERT & ASSOCIATES #106964 Report a problem | ||
Public tax history
| Year | Property taxes | Tax assessment |
|---|---|---|
| 2024 | $722 -2.9% | $27,990 +9.5% |
| 2023 | $744 +0.4% | $25,550 |
| 2022 | $741 +7.7% | $25,550 +5% |
Find assessor info on the county website
Neighborhood: 72653
Nearby schools
GreatSchools rating
- 6/10Hackler Intermediate SchoolGrades: 3-5Distance: 2.3 mi
- 7/10Pinkston Middle SchoolGrades: 6-7Distance: 3.7 mi
- 6/10Mtn Home High Career AcademicsGrades: 8-12Distance: 2.6 mi

Get pre-qualified for a loan
At Zillow Home Loans, we can pre-qualify you in as little as 5 minutes with no impact to your credit score.An equal housing lender. NMLS #10287.
