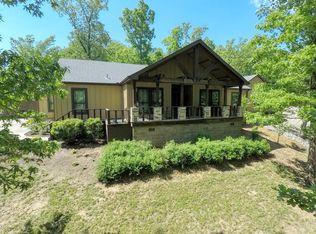Sold for $590,000
$590,000
419 Swan Loop, Buchanan, TN 38222
4beds
2,409sqft
Residential
Built in 2011
8.15 Acres Lot
$594,200 Zestimate®
$245/sqft
$2,212 Estimated rent
Home value
$594,200
Estimated sales range
Not available
$2,212/mo
Zestimate® history
Loading...
Owner options
Explore your selling options
What's special
WITH FULL PRICE OFFER- $10,000 credit towards a storm shelter or closing costs!! Custom home on 8.15 acres with stunning views overlooking Kentucky Lake! NO HOA/NO RESTRICTIONS!! Private and gated 4 bedrooms/ 2 bath with outstanding open floor plan! Custom built in cabinets, beautiful island that is great for gatherings. Crown molding throughout. The master suite is off to itself for privacy. Two of the bedrooms have views of the lake. The home has had beautiful updating in the past year to include a new roof and master tile shower!! Brand new Amish built 30x40 shop with lean-to for additional storage, perfect for your boat/ RV/ tractor. Shop has electric and water. Chicken coop with a 60 foot run, an established fenced raised bed garden. 10 garden beds. You inherit strawberries, raspberries, blackberries and grapes. All the work has been done for you! Buy it today to be on the lake tomorrow! ** Listing agent is also an owner
Zillow last checked: 8 hours ago
Listing updated: November 09, 2025 at 05:33pm
Listed by:
Jessica White 270-305-6563,
CENTURY21 Platinum Properties
Bought with:
Non-TVAR Agent
Non-TVAR Agency
Source: Tennessee Valley MLS ,MLS#: 134085
Facts & features
Interior
Bedrooms & bathrooms
- Bedrooms: 4
- Bathrooms: 2
- Full bathrooms: 2
- Main level bathrooms: 2
Primary bedroom
- Level: First
- Area: 224
- Dimensions: 16 x 14
Kitchen
- Level: First
- Area: 343
- Dimensions: 24.5 x 14
Living room
- Level: First
- Area: 320
- Dimensions: 16 x 20
Basement
- Area: 0
Heating
- Electric, Central/Electric
Cooling
- Central Air
Appliances
- Included: Refrigerator, Dishwasher, Microwave, Oven, Cooktop
- Laundry: Washer/Dryer Hookup
Features
- Ceiling Fan(s), Walk-In Closet(s), Soaking Tub, Kitchen Island, Entrance Foyer, Bookcases
- Flooring: Wood, Vinyl
- Doors: Storm-Part, Insulated
- Windows: Storm Window(s), Screens, Vinyl Clad
- Basement: Crawl Space
- Attic: Access Only
- Number of fireplaces: 1
Interior area
- Total structure area: 2,409
- Total interior livable area: 2,409 sqft
Property
Parking
- Total spaces: 1
- Parking features: Detached, Gravel
- Garage spaces: 1
- Has uncovered spaces: Yes
Features
- Levels: One
- Patio & porch: Front Porch, Side Porch, Deck, Covered Porch
- Exterior features: Garden
- Fencing: None
- Has view: Yes
- View description: Water
- Has water view: Yes
- Water view: Water
- Waterfront features: W/I 1 mile, Lake
Lot
- Size: 8.15 Acres
- Dimensions: 8.15
- Features: County, Acreage, Wooded
Details
- Parcel number: 024H A 008.00
Construction
Type & style
- Home type: SingleFamily
- Architectural style: Ranch
- Property subtype: Residential
Materials
- Brick, Hardboard Siding, Vinyl Siding
- Roof: Composition
Condition
- Year built: 2011
Utilities & green energy
- Sewer: Septic Tank
- Water: Public
Community & neighborhood
Location
- Region: Buchanan
- Subdivision: None
Other
Other facts
- Road surface type: Gravel
Price history
| Date | Event | Price |
|---|---|---|
| 8/26/2025 | Sold | $590,000-1.7%$245/sqft |
Source: | ||
| 7/25/2025 | Pending sale | $599,900$249/sqft |
Source: | ||
| 7/23/2025 | Contingent | $599,900$249/sqft |
Source: | ||
| 5/18/2025 | Price change | $599,900-2.5%$249/sqft |
Source: | ||
| 5/2/2025 | Listed for sale | $615,000+23.2%$255/sqft |
Source: | ||
Public tax history
| Year | Property taxes | Tax assessment |
|---|---|---|
| 2025 | $1,210 -9.4% | $100,950 +46% |
| 2024 | $1,336 +2.1% | $69,125 |
| 2023 | $1,309 | $69,125 |
Find assessor info on the county website
Neighborhood: 38222
Nearby schools
GreatSchools rating
- 6/10Lakewood Elementary SchoolGrades: PK-5Distance: 9.4 mi
- NALakewood Middle SchoolGrades: 6-8Distance: 9.4 mi
- 6/10Henry Co High SchoolGrades: 10-12Distance: 15.8 mi
Schools provided by the listing agent
- Elementary: Lakewood
- Middle: Lakewood
- High: Henry / Hchc
Source: Tennessee Valley MLS . This data may not be complete. We recommend contacting the local school district to confirm school assignments for this home.
Get pre-qualified for a loan
At Zillow Home Loans, we can pre-qualify you in as little as 5 minutes with no impact to your credit score.An equal housing lender. NMLS #10287.
