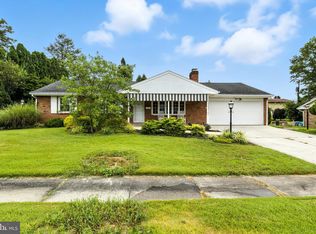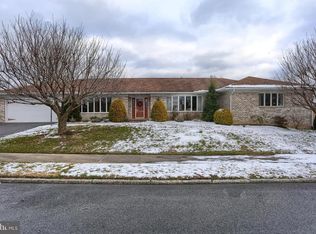This immaculate remodeled home has a ton of space and is waiting for its new owners! The second you walk into this fabulous home you will notice all the living spaces from the living room to the grand family room with the many windows and access to the back yard. The brand new eat in kitchen has granite countertops, new stainless steel appliances, subway tile backsplash, breakfast island, fireplace, exposed beams and table space. This home even includes a formal dining room. Before heading up the stairs to the to the 4 bedrooms and 2 full bathrooms, take a peek in the basement and see the large L shaped family room, great for man cave, kids area, office or even storage. Check this home out today, you will not want to miss it!!!
This property is off market, which means it's not currently listed for sale or rent on Zillow. This may be different from what's available on other websites or public sources.

