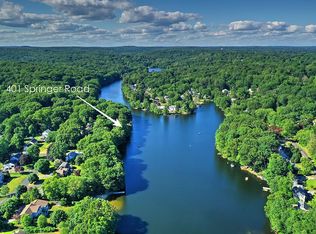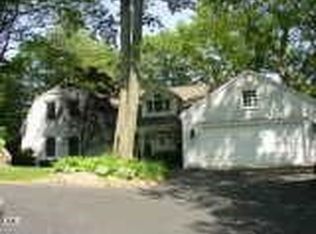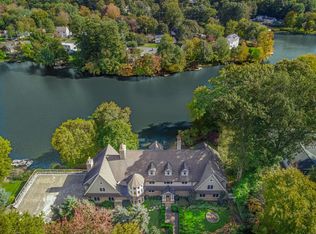Sold for $1,630,000 on 12/05/24
$1,630,000
419 Springer Road, Fairfield, CT 06824
4beds
3,529sqft
Single Family Residence
Built in 1970
0.63 Acres Lot
$1,842,000 Zestimate®
$462/sqft
$7,292 Estimated rent
Home value
$1,842,000
$1.66M - $2.08M
$7,292/mo
Zestimate® history
Loading...
Owner options
Explore your selling options
What's special
Experience the serenity and beauty of lakeside living at 419 Springer Rd, a breathtaking direct waterfront home in the coveted Lake Hills Association of Fairfield. This 4-bedroom, 3.5-bathroom Colonial boasts 3,040 sq. ft. of elegantly designed living space with panoramic views of the lake. Waterfront Living! The terraced property features masterfully crafted stone walls and wrought iron railings, with steps leading down to a multi-level dock complete with an outdoor shower. Paddleboard, swim, kayak or just bask in the sun! The heart of this spacious and bright home is the expansive eat-in kitchen, seamlessly flowing into the family room. Both spaces offer stunning water views, creating a perfect setting for gatherings and everyday living. Retreat to the primary suite, featuring a vaulted ceiling and large windows that frame picturesque views of the lake. This tranquil space is a true haven within the home. Set on a well-manicured .63-acre lot, the property is adorned with mature plantings that enhance its natural beauty. The well-maintained exterior reflects the care and attention given to this home over the years. Enjoy the best of both worlds with a peaceful lakeside setting just 2 minutes from shopping on Black Rock Turnpike. Downtown Fairfield, beaches, trains, and highways are all just a 10-minute drive away, offering unparalleled convenience. This home offers a unique opportunity to live on a beautiful street in one of Fairfield's most sought-after neighborhoods
Zillow last checked: 8 hours ago
Listing updated: December 05, 2024 at 12:17pm
Listed by:
THE HAMILTON TEAM AT WILLIAM RAVEIS REAL ESTATE,
Alan T. Hamilton 203-952-8880,
William Raveis Real Estate 203-227-4343,
Co-Listing Agent: Melissa Hamilton 203-581-4985,
William Raveis Real Estate
Bought with:
Krista Alecia, RES.0771071
Coldwell Banker Realty
Source: Smart MLS,MLS#: 24038224
Facts & features
Interior
Bedrooms & bathrooms
- Bedrooms: 4
- Bathrooms: 4
- Full bathrooms: 3
- 1/2 bathrooms: 1
Primary bedroom
- Features: Vaulted Ceiling(s), Beamed Ceilings, Ceiling Fan(s), Full Bath, Walk-In Closet(s), Hardwood Floor
- Level: Upper
- Area: 285.6 Square Feet
- Dimensions: 16.8 x 17
Bedroom
- Features: Hardwood Floor
- Level: Upper
- Area: 125.94 Square Feet
- Dimensions: 10.4 x 12.11
Bedroom
- Features: Jack & Jill Bath, Hardwood Floor
- Level: Upper
- Area: 164.98 Square Feet
- Dimensions: 11.3 x 14.6
Bedroom
- Features: Jack & Jill Bath, Hardwood Floor
- Level: Upper
- Area: 162.72 Square Feet
- Dimensions: 11.3 x 14.4
Dining room
- Features: Beamed Ceilings, Fireplace, Wood Stove, Hardwood Floor
- Level: Main
- Area: 233.16 Square Feet
- Dimensions: 17.4 x 13.4
Family room
- Features: Balcony/Deck, Beamed Ceilings, Ceiling Fan(s), Hardwood Floor
- Level: Main
- Area: 330.75 Square Feet
- Dimensions: 17.5 x 18.9
Kitchen
- Features: Beamed Ceilings, Corian Counters
- Level: Main
- Area: 255.06 Square Feet
- Dimensions: 11.7 x 21.8
Living room
- Features: Balcony/Deck, Beamed Ceilings, Sliders, Hardwood Floor
- Level: Main
- Area: 299 Square Feet
- Dimensions: 13 x 23
Rec play room
- Level: Lower
- Area: 433.4 Square Feet
- Dimensions: 19.7 x 22
Heating
- Hot Water, Natural Gas
Cooling
- Central Air
Appliances
- Included: Electric Cooktop, Oven, Microwave, Refrigerator, Freezer, Subzero, Dishwasher, Disposal, Washer, Dryer, Gas Water Heater, Water Heater
- Laundry: Main Level, Mud Room
Features
- Wired for Data, Central Vacuum, Open Floorplan
- Basement: Full,Heated,Storage Space,Cooled,Interior Entry,Partially Finished,Walk-Out Access
- Attic: Walk-up
- Number of fireplaces: 1
Interior area
- Total structure area: 3,529
- Total interior livable area: 3,529 sqft
- Finished area above ground: 3,085
- Finished area below ground: 444
Property
Parking
- Total spaces: 2
- Parking features: Attached, Garage Door Opener
- Attached garage spaces: 2
Features
- Patio & porch: Terrace, Deck, Patio
- Exterior features: Rain Gutters, Lighting, Stone Wall, Underground Sprinkler
- Has view: Yes
- View description: Water
- Has water view: Yes
- Water view: Water
- Waterfront features: Waterfront, Lake, Dock or Mooring, Beach Access, Association Required, Water Community, Access
Lot
- Size: 0.63 Acres
- Features: Level, Sloped, Cul-De-Sac
Details
- Parcel number: 125039
- Zoning: AA
Construction
Type & style
- Home type: SingleFamily
- Architectural style: Colonial
- Property subtype: Single Family Residence
Materials
- Shingle Siding, Cedar
- Foundation: Concrete Perimeter
- Roof: Asphalt
Condition
- New construction: No
- Year built: 1970
Utilities & green energy
- Sewer: Septic Tank
- Water: Public
Community & neighborhood
Community
- Community features: Golf, Health Club, Lake, Medical Facilities, Playground, Shopping/Mall, Tennis Court(s)
Location
- Region: Fairfield
- Subdivision: Lake Hills
HOA & financial
HOA
- Has HOA: Yes
- HOA fee: $400 annually
- Amenities included: Playground, Lake/Beach Access
Price history
| Date | Event | Price |
|---|---|---|
| 12/5/2024 | Sold | $1,630,000+1.9%$462/sqft |
Source: | ||
| 9/10/2024 | Listed for sale | $1,599,000$453/sqft |
Source: | ||
| 8/19/2024 | Pending sale | $1,599,000$453/sqft |
Source: | ||
| 8/13/2024 | Listed for sale | $1,599,000+6.6%$453/sqft |
Source: | ||
| 6/1/2007 | Sold | $1,500,000+226.1%$425/sqft |
Source: | ||
Public tax history
| Year | Property taxes | Tax assessment |
|---|---|---|
| 2025 | $17,703 +1.8% | $623,560 |
| 2024 | $17,397 +1.4% | $623,560 |
| 2023 | $17,154 +1% | $623,560 |
Find assessor info on the county website
Neighborhood: 06824
Nearby schools
GreatSchools rating
- 8/10Burr Elementary SchoolGrades: K-5Distance: 1.6 mi
- 7/10Tomlinson Middle SchoolGrades: 6-8Distance: 2.9 mi
- 9/10Fairfield Warde High SchoolGrades: 9-12Distance: 1.4 mi
Schools provided by the listing agent
- Elementary: Burr
- Middle: Tomlinson
- High: Fairfield Warde
Source: Smart MLS. This data may not be complete. We recommend contacting the local school district to confirm school assignments for this home.

Get pre-qualified for a loan
At Zillow Home Loans, we can pre-qualify you in as little as 5 minutes with no impact to your credit score.An equal housing lender. NMLS #10287.
Sell for more on Zillow
Get a free Zillow Showcase℠ listing and you could sell for .
$1,842,000
2% more+ $36,840
With Zillow Showcase(estimated)
$1,878,840

