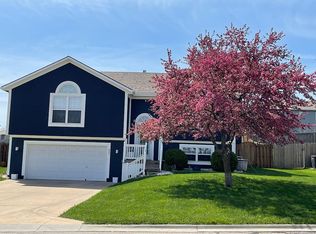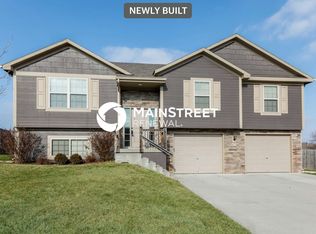Sold
Price Unknown
419 Spring Branch Dr, Raymore, MO 64083
3beds
1,812sqft
Single Family Residence
Built in 2003
8,400 Square Feet Lot
$331,500 Zestimate®
$--/sqft
$1,947 Estimated rent
Home value
$331,500
$315,000 - $348,000
$1,947/mo
Zestimate® history
Loading...
Owner options
Explore your selling options
What's special
Welcome to your dream home! Prepare to be captivated by this stunning, completely renovated gem that has been meticulously updated from top to bottom. Every square inch of this home has been transformed into a modern masterpiece, featuring exquisite hardwood floors, modern paint colors, and custom trim accents that add a touch of elegance to every room. The modern swindles as you walk in add a contemporary flair and allow natural light to flood the home, creating an inviting and cheerful atmosphere throughout. The heart of this home is its open kitchen, designed with both functionality and style in mind. Prepare to be amazed by the sleek countertops, state-of-the-art appliances, and ample storage space that will inspire the chef in you. Hosting gatherings and entertaining loved ones will be a breeze in this culinary haven. Buying this home is genuinely like purchasing better than brand-new construction, as every inch has been meticulously upgraded with a keen eye for detail. The care and craftsmanship put into this renovation are evident in every corner, making it a rare find in today's market. Step outside onto the brand-new deck, where you can enjoy the fresh air and soak in the beauty of the surrounding neighborhood. The newly installed flooring throughout adds a touch of modern luxury, providing a seamless flow from room to room. The garage has been freshly epoxied, ensuring a clean and pristine space to store your vehicles and belongings. It's the perfect finishing touch to this remarkable property. Nestled in an amazing neighborhood, this home offers more than just a place to live. It grants you access to a pool, where you can relax and unwind during the warm summer months. Create lasting memories with friends and family as you enjoy the perks of this incredible community. Don't miss out on the opportunity to call this unbelievable home yours.
Zillow last checked: 8 hours ago
Listing updated: November 08, 2023 at 06:40am
Listing Provided by:
C Lorance Team 816-774-1112,
Chartwell Realty LLC,
Trevor Lorance 816-699-1713,
Chartwell Realty LLC
Bought with:
Lois Spargur, 2007020492
Keller Williams Platinum Prtnr
Source: Heartland MLS as distributed by MLS GRID,MLS#: 2457378
Facts & features
Interior
Bedrooms & bathrooms
- Bedrooms: 3
- Bathrooms: 3
- Full bathrooms: 2
- 1/2 bathrooms: 1
Primary bedroom
- Features: Carpet, Walk-In Closet(s)
- Level: First
- Area: 196 Square Feet
- Dimensions: 14 x 14
Bedroom 2
- Features: Carpet, Ceiling Fan(s)
- Level: First
- Area: 110 Square Feet
- Dimensions: 10 x 11
Bedroom 3
- Features: Carpet, Ceiling Fan(s)
- Level: First
- Area: 110 Square Feet
- Dimensions: 10 x 11
Primary bathroom
- Features: Double Vanity, Shower Only
- Level: First
Bathroom 1
- Features: Shower Over Tub
- Level: First
Family room
- Level: Lower
- Area: 375 Square Feet
- Dimensions: 15 x 25
Half bath
- Level: Lower
Kitchen
- Features: Kitchen Island, Pantry
- Level: First
- Area: 255 Square Feet
- Dimensions: 15 x 17
Living room
- Features: Carpet, Fireplace
- Level: First
- Area: 210 Square Feet
- Dimensions: 14 x 15
Heating
- Natural Gas
Cooling
- Electric
Appliances
- Included: Refrigerator, Built-In Electric Oven
- Laundry: Bedroom Level, Off The Kitchen
Features
- Ceiling Fan(s), Kitchen Island, Smart Thermostat, Stained Cabinets, Vaulted Ceiling(s), Walk-In Closet(s)
- Flooring: Carpet, Wood
- Basement: Egress Window(s),Finished
- Number of fireplaces: 1
- Fireplace features: Gas Starter, Living Room
Interior area
- Total structure area: 1,812
- Total interior livable area: 1,812 sqft
- Finished area above ground: 1,262
- Finished area below ground: 550
Property
Parking
- Total spaces: 2
- Parking features: Built-In, Garage Door Opener, Garage Faces Front
- Attached garage spaces: 2
Features
- Patio & porch: Deck
- Fencing: Wood
Lot
- Size: 8,400 sqft
- Features: City Limits, City Lot
Details
- Parcel number: 2229413
Construction
Type & style
- Home type: SingleFamily
- Architectural style: Traditional
- Property subtype: Single Family Residence
Materials
- Frame, Wood Siding
- Roof: Composition
Condition
- Year built: 2003
Utilities & green energy
- Sewer: Public Sewer
- Water: Public
Community & neighborhood
Location
- Region: Raymore
- Subdivision: Madison Creek
HOA & financial
HOA
- Has HOA: Yes
- HOA fee: $250 annually
- Amenities included: Pool
- Association name: Madison Creek HOA
Other
Other facts
- Listing terms: Cash,Conventional,FHA,VA Loan
- Ownership: Private
- Road surface type: Paved
Price history
| Date | Event | Price |
|---|---|---|
| 11/7/2023 | Sold | -- |
Source: | ||
| 10/16/2023 | Pending sale | $300,000$166/sqft |
Source: | ||
| 10/12/2023 | Listed for sale | $300,000$166/sqft |
Source: | ||
| 7/6/2023 | Listing removed | -- |
Source: | ||
| 6/25/2023 | Pending sale | $300,000$166/sqft |
Source: | ||
Public tax history
| Year | Property taxes | Tax assessment |
|---|---|---|
| 2024 | $2,819 +0.1% | $34,640 |
| 2023 | $2,815 +11.8% | $34,640 +12.5% |
| 2022 | $2,519 0% | $30,790 |
Find assessor info on the county website
Neighborhood: 64083
Nearby schools
GreatSchools rating
- 7/10Creekmoor Elementary SchoolGrades: K-5Distance: 1.4 mi
- 3/10Raymore-Peculiar East Middle SchoolGrades: 6-8Distance: 3.9 mi
- 6/10Raymore-Peculiar Sr. High SchoolGrades: 9-12Distance: 5.1 mi
Schools provided by the listing agent
- Elementary: Creekmoor
- Middle: Eagle Glen
- High: Raymore-Peculiar
Source: Heartland MLS as distributed by MLS GRID. This data may not be complete. We recommend contacting the local school district to confirm school assignments for this home.
Get a cash offer in 3 minutes
Find out how much your home could sell for in as little as 3 minutes with a no-obligation cash offer.
Estimated market value
$331,500

