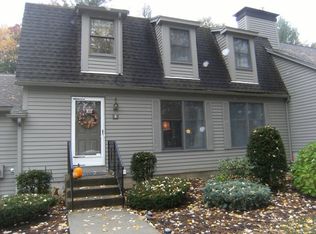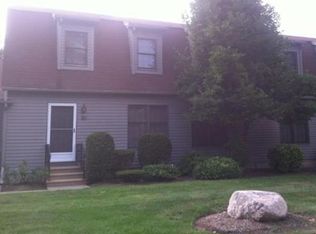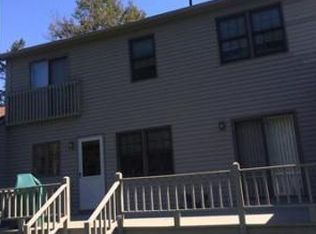WELCOME TO STONEY HILL CONDOMINIUMS . . . . This nicely updated condo in this resort like complex is ready for you to just move in and enjoy all the amenities.. This unit features cathedral ceilings, a fireplace, built-in bookshelves, newer flooring, a private deck overlooking the woods, a full basement and a one car garage.. Outdoors, Stoney Hill features a heated pool, bocce and horseshoe courts, a nine hole golf course and a nice clubhouse... Once you drive into the complex you will feel relaxation as though you are on vacation.
This property is off market, which means it's not currently listed for sale or rent on Zillow. This may be different from what's available on other websites or public sources.



