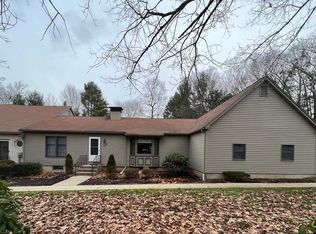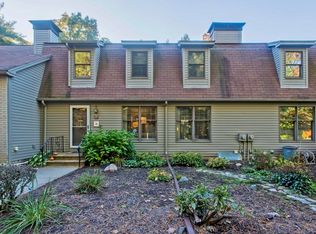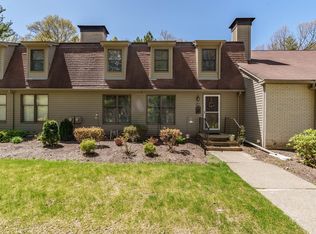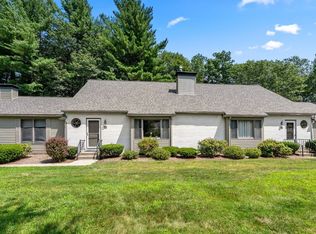Sold for $325,000 on 02/26/25
$325,000
419 Southwick Rd APT E20, Westfield, MA 01085
3beds
1,736sqft
Condominium, Townhouse
Built in 1985
-- sqft lot
$341,900 Zestimate®
$187/sqft
$2,500 Estimated rent
Home value
$341,900
$321,000 - $362,000
$2,500/mo
Zestimate® history
Loading...
Owner options
Explore your selling options
What's special
As you drive into the long entry to this private retreat you realize that Stoney Hill isn't like most condominium complexes. This is a respite from the outside world with the benefits of condo living. This large and comfortable home welcomes you with its open first-floor layout including a living room with fireplace, dining room, kitchen with dining area, and a full bath. The second floor is outfitted with three bedrooms and another full bath. Step down to the basement and you have a terrific finished area: a rec room, game room, playroom...you name it! Every unit here has a garage, a second parking space, and overflow parking. Do you love to swim? Heated pool. Do you want a community? You got it...bingo, cards, dining out. Do you want privacy? Have pets? Bring them (with slight restrictions). Yes, it is here, the deck is plus-sized and private and is set on an 80-acre resort-like environment. Questions? We have answers...visit the open house and learn everything you need to know.
Zillow last checked: 8 hours ago
Listing updated: February 26, 2025 at 07:33am
Listed by:
Lesley J. Lambert 413-575-3611,
Park Square Realty 413-568-9226
Bought with:
Lesley J. Lambert
Park Square Realty
Source: MLS PIN,MLS#: 73322019
Facts & features
Interior
Bedrooms & bathrooms
- Bedrooms: 3
- Bathrooms: 2
- Full bathrooms: 2
Primary bedroom
- Features: Flooring - Wall to Wall Carpet
- Level: Second
Bedroom 2
- Features: Flooring - Wall to Wall Carpet
- Level: Second
Bedroom 3
- Features: Flooring - Wall to Wall Carpet
- Level: Second
Primary bathroom
- Features: No
Bathroom 1
- Features: Bathroom - Full, Bathroom - With Shower Stall
- Level: First
Bathroom 2
- Features: Bathroom - Full, Bathroom - Tiled With Tub & Shower
- Level: Second
Dining room
- Features: Flooring - Wall to Wall Carpet, Balcony / Deck, Deck - Exterior, Exterior Access, Open Floorplan
- Level: Main,First
Family room
- Level: Basement
Kitchen
- Features: Dining Area, Balcony / Deck, Deck - Exterior, Exterior Access
- Level: Main,First
Living room
- Features: Closet, Flooring - Wall to Wall Carpet
- Level: First
Heating
- Heat Pump, Natural Gas
Cooling
- Central Air
Appliances
- Laundry: In Basement
Features
- Has basement: Yes
- Number of fireplaces: 1
- Fireplace features: Living Room
Interior area
- Total structure area: 1,736
- Total interior livable area: 1,736 sqft
Property
Parking
- Total spaces: 2
- Parking features: Attached, Off Street
- Attached garage spaces: 1
- Uncovered spaces: 1
Features
- Patio & porch: Deck
- Exterior features: Deck
- Pool features: Association, In Ground, Heated
Details
- Parcel number: M:98 L:22 U:20E,2640256
- Zoning: r
Construction
Type & style
- Home type: Townhouse
- Property subtype: Condominium, Townhouse
Materials
- Frame
- Roof: Shingle
Condition
- Year built: 1985
Utilities & green energy
- Sewer: Public Sewer
- Water: Public
Community & neighborhood
Community
- Community features: Shopping, Pool, Tennis Court(s), Walk/Jog Trails, Golf, Medical Facility, Bike Path, Conservation Area, Highway Access, Public School, University
Location
- Region: Westfield
HOA & financial
HOA
- HOA fee: $535 monthly
- Amenities included: Pool, Golf Course, Tennis Court(s), Clubroom, Garden Area, Clubhouse
- Services included: Sewer, Insurance, Maintenance Structure, Road Maintenance, Maintenance Grounds, Snow Removal, Trash
Price history
| Date | Event | Price |
|---|---|---|
| 2/26/2025 | Sold | $325,000$187/sqft |
Source: MLS PIN #73322019 | ||
| 12/31/2024 | Listed for sale | $325,000+125.7%$187/sqft |
Source: MLS PIN #73322019 | ||
| 1/31/2001 | Sold | $144,000-0.7%$83/sqft |
Source: Public Record | ||
| 11/19/1987 | Sold | $145,000$84/sqft |
Source: Public Record | ||
Public tax history
| Year | Property taxes | Tax assessment |
|---|---|---|
| 2025 | $4,238 -0.9% | $279,200 +4.2% |
| 2024 | $4,278 +2.5% | $267,900 +8.9% |
| 2023 | $4,175 +3.3% | $245,900 +12.5% |
Find assessor info on the county website
Neighborhood: 01085
Nearby schools
GreatSchools rating
- 6/10Highland Elementary SchoolGrades: K-4Distance: 1.6 mi
- 6/10Westfield Middle SchoolGrades: 7-8Distance: 1.4 mi
- 5/10Westfield High SchoolGrades: 9-12Distance: 3.5 mi

Get pre-qualified for a loan
At Zillow Home Loans, we can pre-qualify you in as little as 5 minutes with no impact to your credit score.An equal housing lender. NMLS #10287.
Sell for more on Zillow
Get a free Zillow Showcase℠ listing and you could sell for .
$341,900
2% more+ $6,838
With Zillow Showcase(estimated)
$348,738


