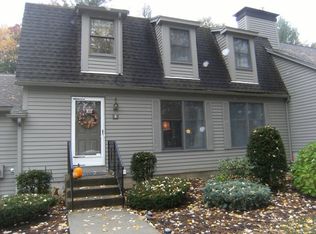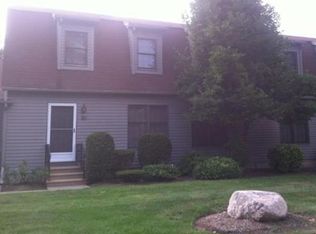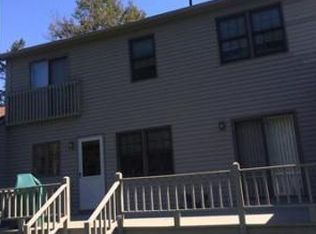This sought after ranch-style condo features 2 bedrooms, 1.5 beautifully renovated baths, an updated kitchen boasting granite counters that flows into a large living room with a fireplace and hardwood flooring. The attached garage is conveniently equipped with cabinets and is perfect for rainy or snowy days. The private deck in the back is great to soak up the sun. While sitting on your deck you are able to enjoy the quiet outdoors as the units are secluded and located on 60 acres of well-maintained land with a golf course at the entrance, a heated pool, clubhouse, and more! You will not want to miss this one. See you this weekend!
This property is off market, which means it's not currently listed for sale or rent on Zillow. This may be different from what's available on other websites or public sources.


