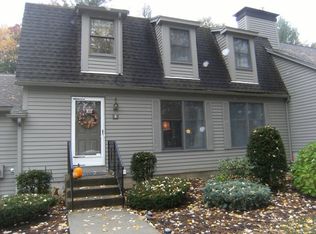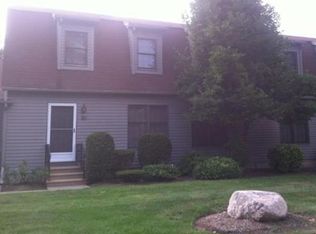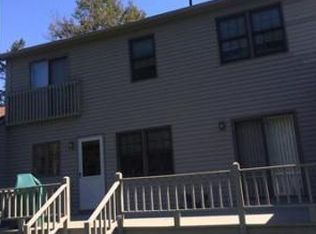The beautiful grounds at Stoney Hill Condominiums make it like you are living in a resort. Drive down the long entry surrounded by a 9 hole golf course and arrive at the clubhouse and lovely heated inground pool, which is close to this unit. The mature tree growth provides tons of privacy and lovely spring blooms. The unit is open, bright and spacious. Enjoy living a life where the lawns are mowed, the snow removed and all the little details are taken care of for you!
This property is off market, which means it's not currently listed for sale or rent on Zillow. This may be different from what's available on other websites or public sources.


