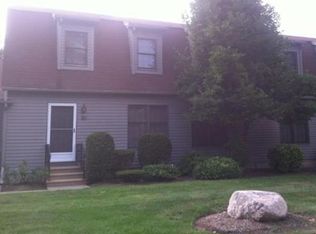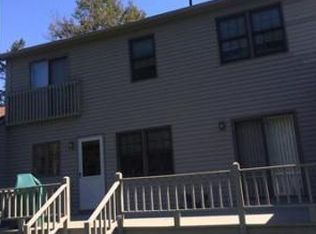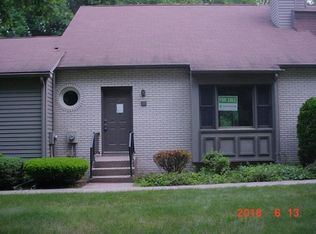Hard to find 3 bedroom condo with GARAGE! This unit has updated kitchen/dining area combination w/newer cabinets & granite countertops (2016). There is formal DR with sliders that lead to the large (10x24) rear deck and spacious living room with brick fireplace & raised hearth, built-in bookcases on either side and newer laminate flooring. There also is a full bath. The 2-story foyer contains the beautiful turned oak staircase that leads to the large open landing that serves as the office/computer area. The master BR features sliders to balcony, ceiling fan and large closet. The 2nd BR also features ceiling fan & large closet and 3rd BR has built-in bookcase. Also on the 2nd floor is the 2nd full bath w/double bowl vanity & linen closet and a separate convenient laundry closet! Full basement with work area & cabinets, 200 amp electric service & newer heat pump & central air (2015). Also this is one of the few condo developments with garages! This unit is in move-in condition!
This property is off market, which means it's not currently listed for sale or rent on Zillow. This may be different from what's available on other websites or public sources.


