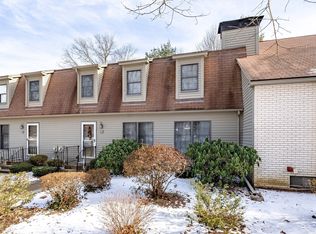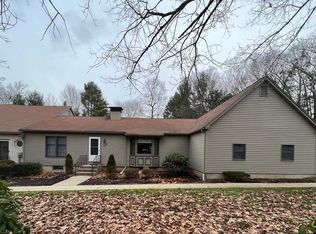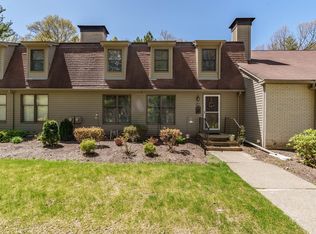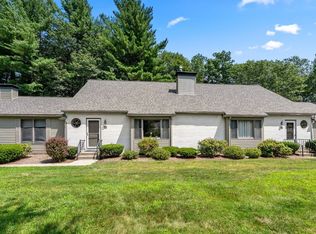Sold for $325,000
$325,000
419 Southwick Rd #75, Westfield, MA 01085
2beds
1,232sqft
Condominium
Built in 1986
-- sqft lot
$-- Zestimate®
$264/sqft
$-- Estimated rent
Home value
Not available
Estimated sales range
Not available
Not available
Zestimate® history
Loading...
Owner options
Explore your selling options
What's special
This is your chance to live in the much desirable Stoney Hill Condominium complex. This unit boasts two completely renovated full baths, access directly into unit from garage, partially renovated basement, first floor laundry, and wood floors throughout. The large bow window allows natural light to flow into the unit which boasts an open floor plan. Heated garage. The second bedroom could be a den or home office. The club house and pool are fabulous additions to life in Stoney Hill.
Zillow last checked: 8 hours ago
Listing updated: May 25, 2024 at 06:25am
Listed by:
Mary O'Connell 413-218-4344,
Wolcott Realty 413-218-4344
Bought with:
Team Witalisz
Witalisz & Associates, Inc.
Source: MLS PIN,MLS#: 73231898
Facts & features
Interior
Bedrooms & bathrooms
- Bedrooms: 2
- Bathrooms: 2
- Full bathrooms: 2
Primary bedroom
- Features: Bathroom - Full, Ceiling Fan(s), Closet, Flooring - Wall to Wall Carpet
- Level: First
- Area: 208
- Dimensions: 16 x 13
Bedroom 2
- Features: Ceiling Fan(s), Closet, Flooring - Wood
- Level: First
- Area: 208
- Dimensions: 16 x 13
Primary bathroom
- Features: Yes
Bathroom 1
- Features: Bathroom - Full, Bathroom - Tiled With Shower Stall, Closet - Linen, Flooring - Vinyl
- Level: First
- Area: 116.48
- Dimensions: 11.2 x 10.4
Bathroom 2
- Features: Bathroom - Full, Bathroom - Tiled With Shower Stall, Flooring - Vinyl
- Level: First
- Area: 81
- Dimensions: 9 x 9
Kitchen
- Features: Ceiling Fan(s), Flooring - Hardwood, Dining Area, Deck - Exterior
- Level: First
- Area: 224
- Dimensions: 16 x 14
Living room
- Features: Flooring - Hardwood, Window(s) - Bay/Bow/Box
- Level: First
- Area: 325
- Dimensions: 25 x 13
Heating
- Forced Air, Heat Pump, Electric
Cooling
- Central Air
Appliances
- Laundry: Flooring - Vinyl, First Floor, In Unit, Electric Dryer Hookup, Washer Hookup
Features
- Flooring: Wood, Carpet
- Has basement: Yes
- Has fireplace: No
- Common walls with other units/homes: End Unit
Interior area
- Total structure area: 1,232
- Total interior livable area: 1,232 sqft
Property
Parking
- Total spaces: 2
- Parking features: Attached, Off Street
- Attached garage spaces: 1
- Uncovered spaces: 1
Features
- Entry location: Unit Placement(Street)
- Patio & porch: Deck
- Exterior features: Deck
- Pool features: Association, In Ground
Details
- Parcel number: 2640275
- Zoning: r
Construction
Type & style
- Home type: Condo
- Property subtype: Condominium
Materials
- Frame
- Roof: Shingle
Condition
- Year built: 1986
Utilities & green energy
- Electric: Circuit Breakers
- Sewer: Public Sewer
- Water: Public
- Utilities for property: for Electric Range, for Electric Dryer, Washer Hookup
Community & neighborhood
Community
- Community features: Golf, Medical Facility, Highway Access, Public School
Location
- Region: Westfield
HOA & financial
HOA
- HOA fee: $372 monthly
- Amenities included: Pool, Clubhouse
- Services included: Insurance, Maintenance Structure, Road Maintenance, Maintenance Grounds, Snow Removal
Price history
| Date | Event | Price |
|---|---|---|
| 5/24/2024 | Sold | $325,000+14.4%$264/sqft |
Source: MLS PIN #73231898 Report a problem | ||
| 5/4/2024 | Contingent | $284,000$231/sqft |
Source: MLS PIN #73231898 Report a problem | ||
| 5/2/2024 | Listed for sale | $284,000$231/sqft |
Source: MLS PIN #73231898 Report a problem | ||
Public tax history
Tax history is unavailable.
Neighborhood: 01085
Nearby schools
GreatSchools rating
- 6/10Highland Elementary SchoolGrades: K-4Distance: 1.6 mi
- 6/10Westfield Middle SchoolGrades: 7-8Distance: 1.4 mi
- 5/10Westfield High SchoolGrades: 9-12Distance: 3.5 mi

Get pre-qualified for a loan
At Zillow Home Loans, we can pre-qualify you in as little as 5 minutes with no impact to your credit score.An equal housing lender. NMLS #10287.



