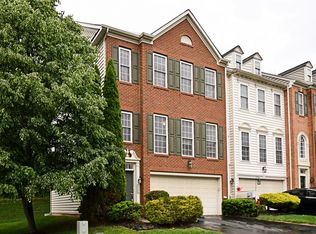Welcome to 419 South St- a modern, move-in ready gem just steps from the heart of Phoenixville! Built in 2017, this home has all the upgrades and charm you've been looking for. The inviting front porch is perfect for evening sunsets, while inside you'll find an open floor plan with gorgeous hardwood floors and a bright, airy feel throughout. The kitchen features stainless steel appliances, upgraded finishes, a brand new white backsplash, and a spacious dining area perfect for hosting or cozy dinners at home. Off the kitchen, step outside to your private deck overlooking the backyard and detached 1-car garage. Bonus: there's a first-floor laundry room and powder room for added convenience! Upstairs, the primary suite fits a king-size bed and includes a walk-in closet and beautifully upgraded bathroom with a double vanity and oversized shower. Two additional bedrooms, a full bath, and a linen closet complete the second floor. Need extra space? The unfinished basement is ready for your home gym, office, or extra storage! Additional perks: smart thermostat, alarm system, high ceilings, and hook up for Verizon Fios internet, ideal for remote work and streaming. And let's not forget LOCATION: walk to Phoenixville's best shops, dining, and entertainment, plus easy access to major routes and transit. Homes like this don't come around often. Schedule your tour today!
House for rent
$2,950/mo
419 South St, Phoenixville, PA 19460
3beds
1,724sqft
Price may not include required fees and charges.
Singlefamily
Available now
Cats, dogs OK
Central air, electric
-- Laundry
1 Parking space parking
Forced air, propane
What's special
Private deckUnfinished basementOverlooking the backyardOpen floor planInviting front porchPrimary suiteFirst-floor laundry room
- 2 days
- on Zillow |
- -- |
- -- |
Travel times
Looking to buy when your lease ends?
Consider a first-time homebuyer savings account designed to grow your down payment with up to a 6% match & 4.15% APY.
Facts & features
Interior
Bedrooms & bathrooms
- Bedrooms: 3
- Bathrooms: 3
- Full bathrooms: 2
- 1/2 bathrooms: 1
Heating
- Forced Air, Propane
Cooling
- Central Air, Electric
Features
- Walk In Closet
- Has basement: Yes
Interior area
- Total interior livable area: 1,724 sqft
Property
Parking
- Total spaces: 1
- Parking features: Detached, Driveway, On Street, Covered
- Details: Contact manager
Features
- Exterior features: Contact manager
Details
- Parcel number: 150500530500
Construction
Type & style
- Home type: SingleFamily
- Property subtype: SingleFamily
Materials
- Roof: Shake Shingle
Condition
- Year built: 2017
Community & HOA
Location
- Region: Phoenixville
Financial & listing details
- Lease term: Contact For Details
Price history
| Date | Event | Price |
|---|---|---|
| 7/10/2025 | Listed for rent | $2,950-1.7%$2/sqft |
Source: Bright MLS #PACT2103716 | ||
| 7/9/2025 | Listing removed | $3,000$2/sqft |
Source: Zillow Rentals | ||
| 6/25/2025 | Listed for rent | $3,000$2/sqft |
Source: Zillow Rentals | ||
| 3/31/2024 | Listing removed | $349,500-5.1%$203/sqft |
Source: | ||
| 3/31/2023 | Listing removed | -- |
Source: | ||
![[object Object]](https://photos.zillowstatic.com/fp/60d3a650ce78407a42feb3211233955c-p_i.jpg)
