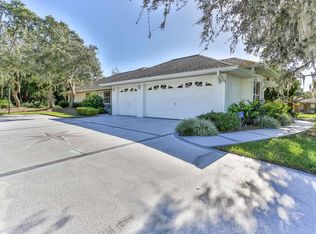Sold for $287,500 on 08/22/24
$287,500
419 Silas Ct, Spring Hill, FL 34609
3beds
2,520sqft
SingleFamily
Built in 1990
0.49 Acres Lot
$438,300 Zestimate®
$114/sqft
$2,639 Estimated rent
Home value
$438,300
$403,000 - $469,000
$2,639/mo
Zestimate® history
Loading...
Owner options
Explore your selling options
What's special
Located in the highly desirable East Linden Estates. The roof was installed in 2017, the a/c unit is a UV light A/C to prevent mold and central vac throughout the home for easy cleaning. A tray ceiling above, and tall ceilings throughout along with planter shelves for an added touch. The family room and kitchen are the heart of the home.The guest bedrooms are both a very comfortable size and provide great closet space. The guest bath is placed just outside the hall. The Master bedroom is massive in size with French door access to the porch area. The Master bath is stunning with dual sinks, a walk-in closet, a jetted tub, and walk-in shower. The enclosed porch is terrific with a skylight above. The solar heated pool makes it great for all year swimming.
Facts & features
Interior
Bedrooms & bathrooms
- Bedrooms: 3
- Bathrooms: 2
- Full bathrooms: 2
Heating
- Other, Electric
Cooling
- Central
Appliances
- Included: Dishwasher, Dryer, Microwave, Range / Oven, Refrigerator, Washer
Features
- Ceiling-Tray, Plant Shelves
- Flooring: Tile, Carpet
Interior area
- Total interior livable area: 2,520 sqft
Property
Parking
- Parking features: Garage
Features
- Exterior features: Stucco, Wood
Lot
- Size: 0.49 Acres
Details
- Parcel number: R3322318169400004190
Construction
Type & style
- Home type: SingleFamily
Materials
- Wood
- Foundation: Footing
- Roof: Asphalt
Condition
- Year built: 1990
Utilities & green energy
- Sewer: Septic - Private
Community & neighborhood
Location
- Region: Spring Hill
HOA & financial
HOA
- Has HOA: Yes
- HOA fee: $150 monthly
Other
Other facts
- Equip/Appliances: Dishwasher, Refrigerator, Dryer, Oven/Range-Electric, Washer, Microwave Hood
- Exterior Features: Door-Sliding Glass, Lanai, Patio-Enclosed, Door-French
- Flooring: Carpet, Ceramic Tile
- Lot Description: Flat, Sidewalk
- Master BR/BA: Dual Sinks, Jetted Tub
- Road Type: County/City
- Roof: Asphalt/Fiberglass Shgl
- Style: Ranch
- Cooling: Central Electric
- Sewer: Septic - Private
- Sinkhole: Unknown
- Paved Road: Yes
- Homestead: Yes
- SqFt Source: Tax Roll
- Construction: Frame, Foundation - Slab
- Water: HCUD
- Heat: Central Electric
- Pool/Pool Extras: In Ground Pool, Screen Enclosed
- Community Restrict: HOA Required
- Private Pool: Yes
- Current Zoning: PDP
- Acreage Info: Over 1/4 to 1/2 Acre
- Interior Features: Ceiling-Tray, Plant Shelves
- Community Amenities: Park
- Property Type: A
- Tax ID: R33 223 18 1694 0000 4190
- Legal Description: East Linden Estates Unit 4 Lot 419
Price history
| Date | Event | Price |
|---|---|---|
| 8/22/2024 | Sold | $287,500-27.2%$114/sqft |
Source: Public Record | ||
| 3/5/2024 | Listing removed | -- |
Source: | ||
| 2/12/2024 | Price change | $395,000-1.2%$157/sqft |
Source: | ||
| 12/19/2023 | Listed for sale | $399,900+63.2%$159/sqft |
Source: | ||
| 8/2/2019 | Sold | $245,000$97/sqft |
Source: | ||
Public tax history
| Year | Property taxes | Tax assessment |
|---|---|---|
| 2024 | $5,718 +5.3% | $316,314 +10% |
| 2023 | $5,432 +7.9% | $287,558 +10% |
| 2022 | $5,034 +12.5% | $261,416 +10% |
Find assessor info on the county website
Neighborhood: East Linden Estates
Nearby schools
GreatSchools rating
- 6/10Suncoast Elementary SchoolGrades: PK-5Distance: 1.9 mi
- 5/10Powell Middle SchoolGrades: 6-8Distance: 3.4 mi
- 4/10Frank W. Springstead High SchoolGrades: 9-12Distance: 3.4 mi
Schools provided by the listing agent
- Elementary: Suncoast
- Middle: Powell
- High: Springstead
Source: The MLS. This data may not be complete. We recommend contacting the local school district to confirm school assignments for this home.
Get a cash offer in 3 minutes
Find out how much your home could sell for in as little as 3 minutes with a no-obligation cash offer.
Estimated market value
$438,300
Get a cash offer in 3 minutes
Find out how much your home could sell for in as little as 3 minutes with a no-obligation cash offer.
Estimated market value
$438,300
