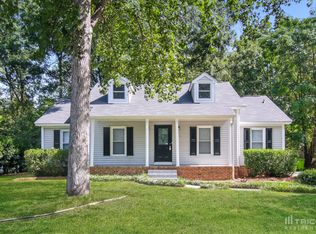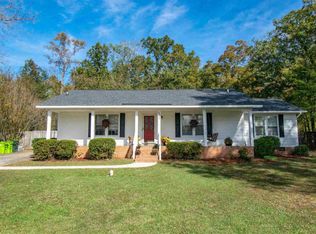Very nice 3 bedroom, 2 bathroom home. Greatroom has beautiful cathedral ceiling with beautiful tiled fireplace tiled from floor to ceiling. Great has new LVP. Kitchen has tiled floor, Formica counter tops and separate laundry in kitchen closet. Hallway and bedrooms have new grey carpet, all 3 bedrooms are nicely sized, with earth tone paint and ceiling fans. Master bedroom has a private bathroom with stand-up shower and tiled floor. Guest bathroom has new tiled tub surround. Home has large covered front porch to relax in the shade, rear of home has large screened in porch and large yard and storage shed. New roof installed October 2020, new interior paint, new carpet, new LVP, exterior painting currently underway October 2020. HVAC is 6 years old.
This property is off market, which means it's not currently listed for sale or rent on Zillow. This may be different from what's available on other websites or public sources.

