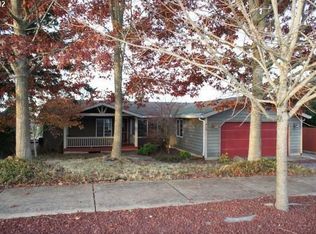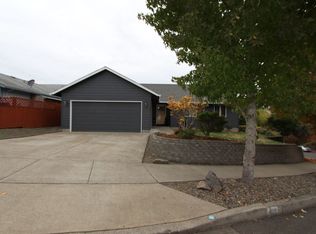Charming Country Décor with Valley and Mt. View ...3 BD, 2 BA, w/Utility Room. Vaulted Ceilings, Wood Walls in KT/DN, Gas Fireplace, Ceiling Fans, Built-in Book Shelves and Drawers. Tuff Shed Storage Building for bikes, mower, or other tools. Condition of Hot-Tub unknown. Sold “AS IS”.
This property is off market, which means it's not currently listed for sale or rent on Zillow. This may be different from what's available on other websites or public sources.

