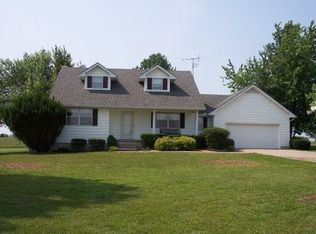This home has it ALL!! Move in ready and sitting on a nicely manicured 3.7 acres. Add to that a 24 x 50, 2 yr old shop with 3 overhead garage doors. Newer siding and lansdscape. Large fenced in back yard with plenty of room for pets and kids toys. All of this and is only 2 plus miles from town. Who could ask for more!! .
This property is off market, which means it's not currently listed for sale or rent on Zillow. This may be different from what's available on other websites or public sources.
