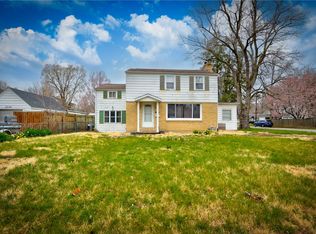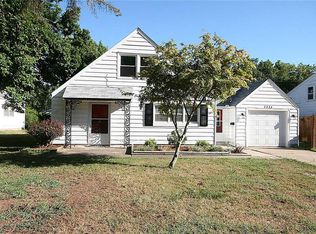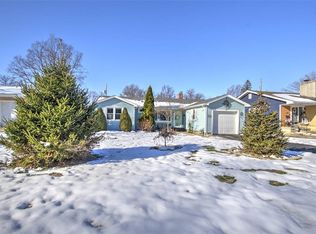This 3 bedroom, 1 bathroom aluminum-sided ranch has charm galore and so many nice details, great use of space, and sits in a welcoming west end location. Open living room and dining area with brick gas fireplace and large picture window. The galley kitchen has its own dining area too. Storage everywhere and built-in bookcases too! This home has solid wood doors and well-built cabinetry. The wood paneled family room looks out to the screened porch and fenced back yard. So much to offer and much larger than it looks. Update furnace and central air in 2016.
This property is off market, which means it's not currently listed for sale or rent on Zillow. This may be different from what's available on other websites or public sources.


