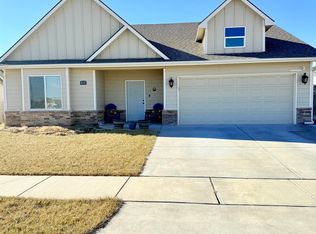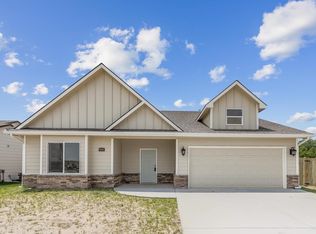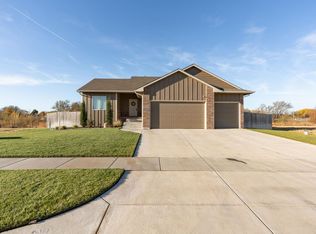Better-Than-New Zero Entry Home in the Desirable Maize School District! This stunning 3-bedroom, 2-bathroom patio home offers everything you need and more! Located in the sought-after Maize School District, this home boasts beautiful granite countertops in the kitchen and bathrooms, elegant coffered ceilings, and neutral finishes throughout, making it move-in ready. Enjoy a spacious, open-concept design perfect for both everyday living and entertaining. Take in the breathtaking Kansas sunsets from your covered patio. Do you like to have the best yard on the block? No problem, the well and sprinkler system installed make that a breeze. The backyard is fully fenced, offering the perfect space for outdoor activities or relaxation. Conveniently located near shopping and dining options, this home combines comfort and practicality in an unbeatable location. Don t miss the opportunity to call this beautiful property yours schedule a tour today!
This property is off market, which means it's not currently listed for sale or rent on Zillow. This may be different from what's available on other websites or public sources.


