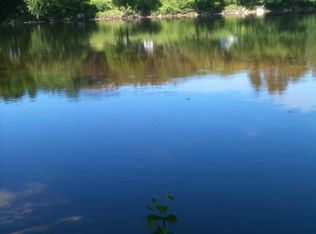Closed
$200,000
419 S Rumford Road, Rumford, ME 04276
3beds
1,200sqft
Single Family Residence
Built in 1968
2.5 Acres Lot
$243,500 Zestimate®
$167/sqft
$1,792 Estimated rent
Home value
$243,500
$222,000 - $265,000
$1,792/mo
Zestimate® history
Loading...
Owner options
Explore your selling options
What's special
This 1968 modular ranch, offering the perfect blend of comfort and convenience. Nestled on 2.5± acres with mountain views
Inside, you'll find a thoughtfully designed kitchen with a great layout and a convenient breakfast bar. The adjoining dining room and inviting living room create the perfect space for family gatherings or entertaining guests. The impressive foyer greets you with warmth and style, featuring 3 cozy bedrooms,1 1/2 baths.
The property also includes a detached 20'x32' two-bay garage, ideal for vehicles or storage, and a charming shed for your outdoor tools and equipment.
Whether you're seeking a peaceful year-round residence or a vacation retreat close to some of Maine's best outdoor activities, this property is a must-see. Ideally located just minutes from both Black Mountain of Maine and Sunday River Ski Resort.
Zillow last checked: 8 hours ago
Listing updated: May 14, 2025 at 01:00pm
Listed by:
Amnet Realty
Bought with:
Sally Harkins & Co Real Estate
Source: Maine Listings,MLS#: 1612538
Facts & features
Interior
Bedrooms & bathrooms
- Bedrooms: 3
- Bathrooms: 1
- Full bathrooms: 1
Bedroom 1
- Level: First
Bedroom 2
- Level: First
Bedroom 3
- Level: First
Dining room
- Level: First
Kitchen
- Level: First
Living room
- Level: First
Mud room
- Level: First
Heating
- Baseboard, Hot Water
Cooling
- None
Appliances
- Included: Dishwasher, Electric Range, Refrigerator
Features
- 1st Floor Bedroom, One-Floor Living, Storage
- Flooring: Carpet, Vinyl
- Basement: Bulkhead,Interior Entry,Full,Sump Pump,Unfinished
- Has fireplace: No
Interior area
- Total structure area: 1,200
- Total interior livable area: 1,200 sqft
- Finished area above ground: 1,128
- Finished area below ground: 72
Property
Parking
- Total spaces: 2
- Parking features: Gravel, 5 - 10 Spaces, On Site, Garage Door Opener, Detached
- Garage spaces: 2
Features
- Has view: Yes
- View description: Mountain(s)
Lot
- Size: 2.50 Acres
- Features: Rural, Open Lot, Rolling Slope
Details
- Additional structures: Shed(s)
- Parcel number: RUMFM241L008
- Zoning: None
- Other equipment: Internet Access Available
Construction
Type & style
- Home type: SingleFamily
- Architectural style: Ranch
- Property subtype: Single Family Residence
Materials
- Other, Wood Frame, Clapboard
- Roof: Shingle
Condition
- Year built: 1968
Utilities & green energy
- Electric: Circuit Breakers
- Sewer: Private Sewer
- Water: Private, Well
Community & neighborhood
Location
- Region: Rumford
Other
Other facts
- Road surface type: Paved
Price history
| Date | Event | Price |
|---|---|---|
| 5/9/2025 | Sold | $200,000-6.9%$167/sqft |
Source: | ||
| 3/28/2025 | Pending sale | $214,900$179/sqft |
Source: | ||
| 3/6/2025 | Price change | $214,900-4.5%$179/sqft |
Source: | ||
| 1/15/2025 | Listed for sale | $225,000+76.5%$188/sqft |
Source: | ||
| 8/28/2020 | Sold | $127,464+4.6%$106/sqft |
Source: | ||
Public tax history
| Year | Property taxes | Tax assessment |
|---|---|---|
| 2024 | $2,435 +4.6% | $146,500 +39.7% |
| 2023 | $2,327 | $104,900 |
| 2022 | $2,327 -1.2% | $104,900 |
Find assessor info on the county website
Neighborhood: 04276
Nearby schools
GreatSchools rating
- 3/10Meroby Elementary SchoolGrades: PK-4Distance: 4.3 mi
- 1/10Mountain Valley Middle SchoolGrades: 5-8Distance: 4.4 mi
- 3/10Mountain Valley High SchoolGrades: 9-12Distance: 4.2 mi
Get pre-qualified for a loan
At Zillow Home Loans, we can pre-qualify you in as little as 5 minutes with no impact to your credit score.An equal housing lender. NMLS #10287.
