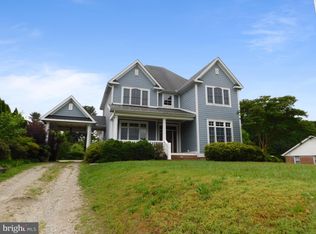Wait until you see this absolutely lovingly maintained home right off of Lake Como. With 3886 sq ft it is simply stunning! Every attention to detail has been given to this home. From the custom paver driveway (recently installed), gorgeous retaining wall with ornamental plantings, to all the bells and whistles inside (too many to mention), this home is sure to please. The front porch is a great place to sit on and look out over the lake. The flooring and ceiling on the porch has just been resealed. Upon entering, please note the hardwood floors, custom wainscoting, crown molding and the many transom windows throughout. The kitchen is lovely with Amish made solid wood 42" cabinetry, Quartz countertops, ceramic tile flooring, stainless steel appliances and pendant lighting over the bar area. Also, the first and second floor boast 10 foot ceilings. There is also a door from the kitchen to the portico for easy access. The great room is nicely sized and an ideal place to curl up with a good book. Another side porch is located off the rear foyer. The dining room features custom lighting and triple windows looking out towards the lake as well. This home has a master bedroom suite on the main floor including a large master bath with double marble vanity, Quartz shower with porcelain tile, heated floors and separate water closet. Also included is a walk-in closet with oak shelving. Upstairs is a world of its own with 2 bedrooms that share a Jack and Jill bath and another 2 bedrooms sharing another bath (a total of four bedrooms). Wait until you see the huge family room retreat on the second floor (over 900 sq. ft.) with six dormer windows. The home includes a 3 car oversized garage! The basement(1608 sq ft)is all set up to finish with rough in for a bath and kitchen, electric already put in and insulated walls for easy completion. There is also a recently installed pellet stove with a bronze finish with a programmable blower that could heat the whole house if you so choose. A brand new HVAC has just been installed for the second floor. Also, the house has state of the art security, including cameras which you can remote into for easy viewing from afar. Come see for yourself and make it yours today.
This property is off market, which means it's not currently listed for sale or rent on Zillow. This may be different from what's available on other websites or public sources.

