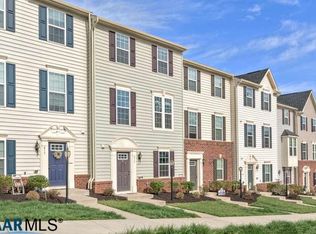Sold for $395,000
$395,000
419 Rolkin Rd, Charlottesville, VA 22911
3beds
2,132sqft
Townhouse
Built in 2013
1,873 Square Feet Lot
$411,400 Zestimate®
$185/sqft
$2,427 Estimated rent
Home value
$411,400
$370,000 - $457,000
$2,427/mo
Zestimate® history
Loading...
Owner options
Explore your selling options
What's special
This stunning Strauss model townhome offers 3 bedrooms, 2.5 baths, and a 2-car garage in an open floor plan filled with natural light. Highlights include a morning room, a spacious kitchen, and a luxurious owner’s suite with a soaking tub and Roman shower. The lower level features an extra-large room that can serve as a home office or a fourth bedroom, and it’s already plumbed for an additional half bath, ready for future installation. Recent updates include fresh paint, new carpeting in all bedrooms, and a newly applied epoxy coating in the garage, giving the home a clean and modern finish. Enjoy convenient access to shopping, dining, downtown Charlottesville, Route 250, and I-64. Located in a 100% Energy Star Certified community, this home offers both comfort and efficiency. Don’t miss the opportunity to own a bright, spacious, and updated townhome in a prime location. Schedule your visit today!
Zillow last checked: 8 hours ago
Listing updated: June 12, 2025 at 05:08pm
Listed by:
Rami Al Assaf 571-443-0000,
NBI Realty, LLC
Bought with:
NON MEMBER, 0225194075
Non Subscribing Office
Source: Bright MLS,MLS#: VAAB2000898
Facts & features
Interior
Bedrooms & bathrooms
- Bedrooms: 3
- Bathrooms: 3
- Full bathrooms: 2
- 1/2 bathrooms: 1
- Main level bathrooms: 3
- Main level bedrooms: 3
Basement
- Area: 0
Heating
- Heat Pump, Natural Gas
Cooling
- Central Air, Electric
Appliances
- Included: Gas Water Heater
- Laundry: Upper Level
Features
- Basement: Full
- Has fireplace: No
Interior area
- Total structure area: 2,132
- Total interior livable area: 2,132 sqft
- Finished area above ground: 2,132
- Finished area below ground: 0
Property
Parking
- Total spaces: 2
- Parking features: Garage Faces Rear, Attached
- Attached garage spaces: 2
Accessibility
- Accessibility features: 2+ Access Exits
Features
- Levels: Two
- Stories: 2
- Pool features: None
Lot
- Size: 1,873 sqft
Details
- Additional structures: Above Grade, Below Grade
- Parcel number: 078F0000005500
- Zoning: R6
- Special conditions: Standard
Construction
Type & style
- Home type: Townhouse
- Architectural style: Other
- Property subtype: Townhouse
Materials
- Combination, Other
- Foundation: Slab
- Roof: Architectural Shingle
Condition
- New construction: No
- Year built: 2013
Utilities & green energy
- Sewer: Public Sewer
- Water: Public
- Utilities for property: Electricity Available, Natural Gas Available
Community & neighborhood
Location
- Region: Charlottesville
- Subdivision: Pavilions At Pantops
HOA & financial
HOA
- Has HOA: Yes
- HOA fee: $220 quarterly
- Services included: Reserve Funds, Snow Removal, Trash, Management, Common Area Maintenance
Other
Other facts
- Listing agreement: Exclusive Right To Sell
- Listing terms: Cash,Conventional,FHA,VA Loan,Other
- Ownership: Fee Simple
Price history
| Date | Event | Price |
|---|---|---|
| 6/12/2025 | Sold | $395,000-1.2%$185/sqft |
Source: | ||
| 6/4/2025 | Contingent | $399,900$188/sqft |
Source: | ||
| 5/20/2025 | Price change | $399,900-4.8%$188/sqft |
Source: | ||
| 5/3/2025 | Price change | $420,000-6.6%$197/sqft |
Source: | ||
| 4/9/2025 | Listed for sale | $449,900+53.3%$211/sqft |
Source: | ||
Public tax history
| Year | Property taxes | Tax assessment |
|---|---|---|
| 2025 | $3,639 +8.4% | $407,100 +3.6% |
| 2024 | $3,356 +1.3% | $393,000 +1.3% |
| 2023 | $3,312 +13.2% | $387,800 +13.2% |
Find assessor info on the county website
Neighborhood: 22911
Nearby schools
GreatSchools rating
- 5/10Stone Robinson Elementary SchoolGrades: PK-5Distance: 2.8 mi
- 3/10Jackson P Burley Middle SchoolGrades: 6-8Distance: 2.6 mi
- 6/10Monticello High SchoolGrades: 9-12Distance: 3.5 mi
Schools provided by the listing agent
- Elementary: Stone Robinson
- Middle: Jackson P. Burley
- High: Monticello
- District: Albemarle County Public Schools
Source: Bright MLS. This data may not be complete. We recommend contacting the local school district to confirm school assignments for this home.

Get pre-qualified for a loan
At Zillow Home Loans, we can pre-qualify you in as little as 5 minutes with no impact to your credit score.An equal housing lender. NMLS #10287.

