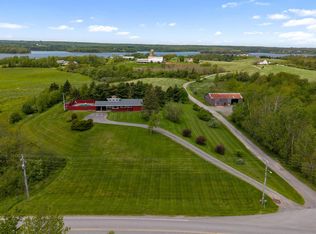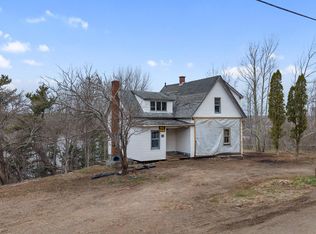Experience peace, comfort, and breathtaking seaside views in this stunning custom-built home. Nestled along the warm waters of the Northumberland Strait in Merigomish Harbour, this move-in-ready, year-round luxury home is perfectly positioned on 2+ acres of meticulously maintained land with breathtaking seaside views. Every inch of this property has been thoughtfully crafted with high-quality finishes and an unparalleled attention to detail and functionality. The heart of this charming home, the Great Room, greets you with soaring cathedral ceilings, large windows and incredible views of the water. The custom kitchen (gas cooktop, double oven, cherry wood cabinets & breakfast bar) along with the adjacent dining room is a perfect space for family living and entertaining. Next is a unique 3-season pine reading room, which leads to the 10x24 deck. The spacious Primary Suite is a retreat in itself; the bedroom offers stunning water views, a private balcony, a lavish ensuite bathroom (water jet tub & oversized stall shower with custom subway tiling) and a large walk-in closet. Both the primary bedroom and laundry room are conveniently located on the main floor for ultimate ease. The features continue on the lower level; expansive rec room with a wet bar, a full-sized white cedar hot sauna, a walk-in pantry, and a wine cellar. Two walk-outs lead to the beautifully landscaped backyard, leading you down to your private 256' of water frontage, including a newly built staircase leading right to the water's edge. This home boasts granite countertops and engineered hardwood floors throughout, in-floor heating, a propane fireplace, three cedar decks and a standby generator for added peace of mind. Not to be overlooked is the attached 2-car garage; high ceilings, water views, full workshop and heated floors. Located 1.5 hours from Halifax International Airport, 20 min to New Glasgow & Melmerby Beach, 30 min to Pictou & the PEI ferry and 1 hour to the Canso Causeway - Cape Breton.
This property is off market, which means it's not currently listed for sale or rent on Zillow. This may be different from what's available on other websites or public sources.

