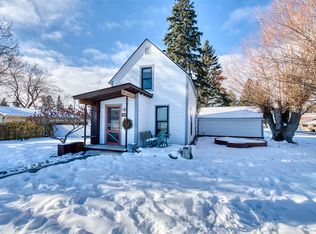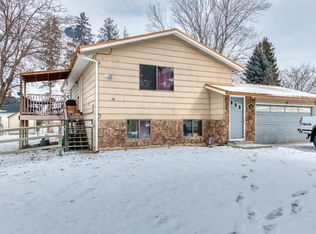Located in town Stevensville. A couple blocks from the historic St. Mary’s Church. The home sits on two city lots with a detached two car garage. Tastefully updated with new flooring, kitchen cabinets, kitchen appliances, interior paint, exterior paint, updated bathroom, newer windows, and newer woodstove. Comfortable back porch with mountain views. Heating options are Wood stove, baseboards and a Renai heater. Showings can be scheduled to pre approved or cash buyers by appointment only. $4,500 buyers agent fee offered
This property is off market, which means it's not currently listed for sale or rent on Zillow. This may be different from what's available on other websites or public sources.


