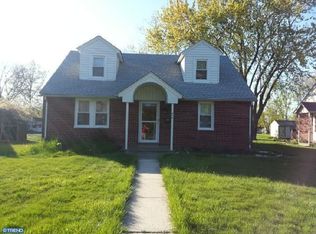Welcome to 419 Ridge Ave! This charming Cape Cod home is ready for you to move right in. Enter into the large bright living room with neutral carpet and paint. Next is the dining room complete with a built-in corner cabinet, crown molding and hardwood floors. The extra large kitchen boasts a breakfast bar, plenty of cabinets, double sink and access to side yard. Also on the first floor is a bedroom with new hardwood flooring and hall bathroom featuring a double vanity, perfect for one floor living! Upstairs you will find 2 large bedrooms with new hardwood floors and lots of storage! Speaking of storage, the basement is huge! One side is used for storage and the other currently is used as a workshop. There is also a laundry area and ceilings are high enough for the new owner to finish the basement. Out back you will find a large deck, shed and great size yard! This home won't last, schedule your showing today!!!
This property is off market, which means it's not currently listed for sale or rent on Zillow. This may be different from what's available on other websites or public sources.

