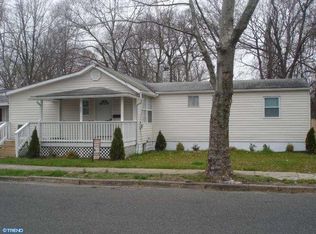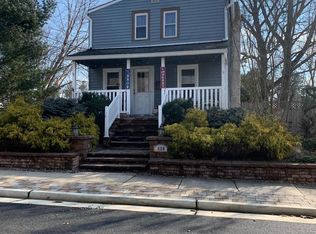This is not a Short Sale! $30, 000 below what seller paid and he wants to unload it quick. Bring your buyers and bring your offers. Freshly painted with laminate flooring throughout, modern kitchen, step down family room with brick fireplace, and partially finished basement. Close to elementary school, transportation, and shopping! Put this one on your list!
This property is off market, which means it's not currently listed for sale or rent on Zillow. This may be different from what's available on other websites or public sources.


