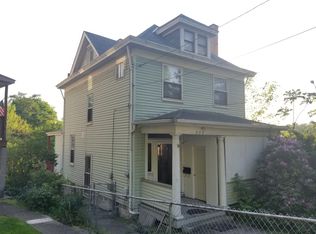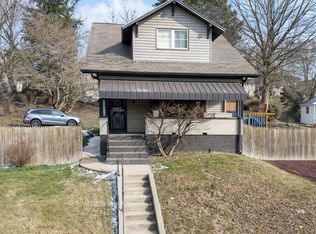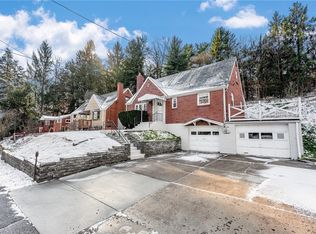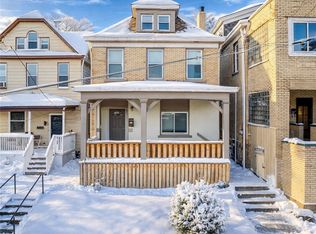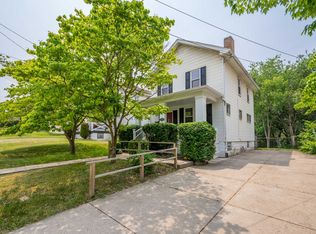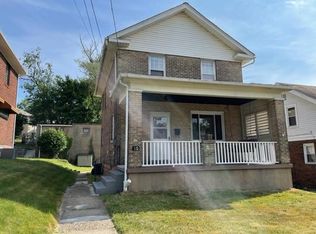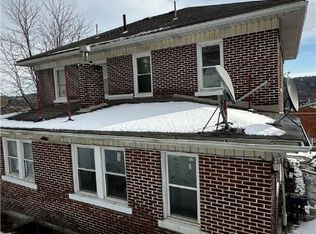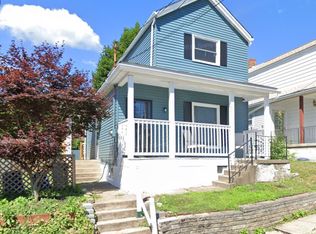Looking for the perfect family home? Look no further! This beautifully updated property offers abundant space and modern comfort throughout. The inviting covered front porch is ideal for entertaining and gatherings, while the first floor features an open-concept family room, dining area, and kitchen with soaring ceilings. The kitchen is fully equipped, tastefully designed as a functional workspace with a stylish backsplash. A cozy living room completes the main level. Upstairs, you’ll find three spacious bedrooms and a renovated full bath, while the lower level boasts a private bedroom with its own bath, kitchenette, and living room—plus a walkout to the backyard. Outside, the well-maintained garden is a true retreat, filled with mature trees, and a professional grilling fireplace surrounded by an inviting seating area. This backyard oasis is the perfect getaway. Best of all, the location is convenient to shops and local businesses in Carnegie, and just a short drive to downtown.
For sale
$259,900
419 Ridge Ave, Carnegie, PA 15106
4beds
1,644sqft
Est.:
Single Family Residence
Built in 1900
3,571.92 Square Feet Lot
$254,300 Zestimate®
$158/sqft
$-- HOA
What's special
Professional grilling fireplaceBackyard oasisThree spacious bedroomsWalkout to the backyardWell-maintained gardenFilled with mature treesInviting covered front porch
- 9 hours |
- 583 |
- 20 |
Zillow last checked: 8 hours ago
Listing updated: 17 hours ago
Listed by:
Rula Khoury 724-776-2900,
COLDWELL BANKER REALTY 724-776-2900
Source: WPMLS,MLS#: 1732192 Originating MLS: West Penn Multi-List
Originating MLS: West Penn Multi-List
Tour with a local agent
Facts & features
Interior
Bedrooms & bathrooms
- Bedrooms: 4
- Bathrooms: 3
- Full bathrooms: 3
Primary bedroom
- Level: Upper
- Dimensions: 16x14
Bedroom 2
- Level: Upper
- Dimensions: 18x14
Bedroom 3
- Level: Upper
- Dimensions: 18x14
Bedroom 4
- Level: Lower
- Dimensions: 14x13
Bonus room
- Level: Lower
- Dimensions: 18x16
Dining room
- Level: Main
- Dimensions: compo
Family room
- Level: Main
- Dimensions: 16x14
Kitchen
- Level: Main
- Dimensions: 24x14
Living room
- Level: Main
- Dimensions: 18x16
Heating
- Forced Air, Gas
Cooling
- Central Air
Appliances
- Included: Some Gas Appliances, Cooktop, Dryer, Dishwasher, Disposal, Microwave, Refrigerator, Washer
Features
- Flooring: Ceramic Tile, Hardwood
- Basement: Finished,Walk-Out Access
- Number of fireplaces: 1
- Fireplace features: Decorative
Interior area
- Total structure area: 1,644
- Total interior livable area: 1,644 sqft
Video & virtual tour
Property
Features
- Levels: Two
- Stories: 2
- Pool features: None
Lot
- Size: 3,571.92 Square Feet
- Dimensions: 0.082
Details
- Parcel number: 0066E00265000000
Construction
Type & style
- Home type: SingleFamily
- Architectural style: Two Story
- Property subtype: Single Family Residence
Materials
- Aluminum Siding, Brick
- Roof: Asphalt
Condition
- Resale
- Year built: 1900
Utilities & green energy
- Sewer: Public Sewer
- Water: Public
Community & HOA
Location
- Region: Carnegie
Financial & listing details
- Price per square foot: $158/sqft
- Tax assessed value: $88,200
- Annual tax amount: $3,787
- Date on market: 2/15/2026
Estimated market value
$254,300
$242,000 - $267,000
$2,511/mo
Price history
Price history
| Date | Event | Price |
|---|---|---|
| 2/15/2026 | Listed for sale | $259,900$158/sqft |
Source: | ||
| 2/4/2026 | Listing removed | $259,900$158/sqft |
Source: | ||
| 12/1/2025 | Listed for sale | $259,900-10.3%$158/sqft |
Source: | ||
| 6/28/2025 | Listing removed | $289,900$176/sqft |
Source: | ||
| 7/24/2024 | Listed for sale | $289,900+220.3%$176/sqft |
Source: | ||
Public tax history
Public tax history
| Year | Property taxes | Tax assessment |
|---|---|---|
| 2025 | $3,776 +9.8% | $88,200 |
| 2024 | $3,437 +724% | $88,200 |
| 2023 | $417 | $88,200 |
Find assessor info on the county website
BuyAbility℠ payment
Est. payment
$1,628/mo
Principal & interest
$1199
Property taxes
$338
Home insurance
$91
Climate risks
Neighborhood: 15106
Nearby schools
GreatSchools rating
- 5/10Carnegie El SchoolGrades: K-6Distance: 0.6 mi
- 7/10Carlynton Junior-Senior High SchoolGrades: 7-12Distance: 1.4 mi
Schools provided by the listing agent
- District: Carlynton
Source: WPMLS. This data may not be complete. We recommend contacting the local school district to confirm school assignments for this home.
Open to renting?
Browse rentals near this home.- Loading
- Loading
