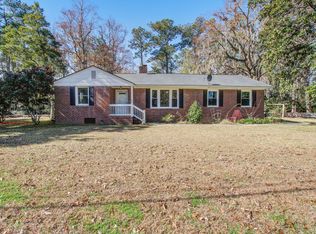Closed
$272,000
419 Ravenwood Rd, Walterboro, SC 29488
3beds
1,500sqft
Single Family Residence
Built in 2025
0.32 Acres Lot
$273,300 Zestimate®
$181/sqft
$1,943 Estimated rent
Home value
$273,300
Estimated sales range
Not available
$1,943/mo
Zestimate® history
Loading...
Owner options
Explore your selling options
What's special
This home is under construction in the established neighborhood of Forest Hills in Walterboro on a .32 acre lot! It has 3 bedrooms, 2 bathrooms and a spacious living room. The kitchen & bathrooms features granite countertops. Ceramic tile is located in the bathrooms & laundry room while LVP is run throughout the rest of the home. The home also comes with a brand new stainless kitchen package. The home is right around the corner from FHES & the Gladys Whiddon Park. The home will have a gravel driveway. *Anything & Everything is subject to change at builder's discretion. The builder will not accept any change requests to the floor plan/home. Some of the photos shown are a completed similar home. Estimated completion is late May / early June 2025. *
Zillow last checked: 8 hours ago
Listing updated: June 06, 2025 at 03:40pm
Listed by:
Carolina Elite Real Estate admin@carolinaelitere.com
Bought with:
Shider Haus Realty of South Carolina
Source: CTMLS,MLS#: 25010690
Facts & features
Interior
Bedrooms & bathrooms
- Bedrooms: 3
- Bathrooms: 2
- Full bathrooms: 2
Heating
- Heat Pump
Cooling
- Central Air
Appliances
- Laundry: Electric Dryer Hookup, Washer Hookup
Features
- Ceiling - Smooth, High Ceilings, Kitchen Island, Walk-In Closet(s), Ceiling Fan(s), Pantry
- Flooring: Ceramic Tile, Luxury Vinyl
- Has fireplace: No
Interior area
- Total structure area: 1,500
- Total interior livable area: 1,500 sqft
Property
Parking
- Parking features: Off Street
Features
- Levels: One
- Stories: 1
- Entry location: Ground Level
- Patio & porch: Front Porch
- Exterior features: Rain Gutters
Lot
- Size: 0.32 Acres
- Features: 0 - .5 Acre
Details
- Parcel number: 1630200050000
- Special conditions: 10 Yr Warranty
Construction
Type & style
- Home type: SingleFamily
- Architectural style: Ranch
- Property subtype: Single Family Residence
Materials
- Vinyl Siding
- Foundation: Raised
- Roof: Architectural
Condition
- New construction: Yes
- Year built: 2025
Details
- Warranty included: Yes
Utilities & green energy
- Sewer: Public Sewer
- Water: Public
- Utilities for property: Dominion Energy, Palmetto Tel Rural Coop
Community & neighborhood
Community
- Community features: Park
Location
- Region: Walterboro
- Subdivision: Forest Hills
Other
Other facts
- Listing terms: Cash,Conventional,FHA,USDA Loan,VA Loan
Price history
| Date | Event | Price |
|---|---|---|
| 6/6/2025 | Sold | $272,000-1.1%$181/sqft |
Source: | ||
| 4/18/2025 | Listed for sale | $274,900+756.4%$183/sqft |
Source: | ||
| 2/4/2025 | Sold | $32,100+7%$21/sqft |
Source: | ||
| 1/16/2025 | Pending sale | $30,000$20/sqft |
Source: | ||
| 1/14/2025 | Listed for sale | $30,000+33.3%$20/sqft |
Source: | ||
Public tax history
| Year | Property taxes | Tax assessment |
|---|---|---|
| 2024 | $468 +27% | $22,500 +21.6% |
| 2023 | $369 +0.4% | $18,500 |
| 2022 | $367 -1.7% | $18,500 |
Find assessor info on the county website
Neighborhood: 29488
Nearby schools
GreatSchools rating
- 5/10Forest Hills Elementary SchoolGrades: 1-5Distance: 0.3 mi
- 2/10Colleton County MiddleGrades: 6-8Distance: 2.8 mi
- 2/10Colleton County High SchoolGrades: 9-12Distance: 2.7 mi
Schools provided by the listing agent
- Elementary: Forest Hills
- Middle: Colleton
- High: Colleton
Source: CTMLS. This data may not be complete. We recommend contacting the local school district to confirm school assignments for this home.

Get pre-qualified for a loan
At Zillow Home Loans, we can pre-qualify you in as little as 5 minutes with no impact to your credit score.An equal housing lender. NMLS #10287.
