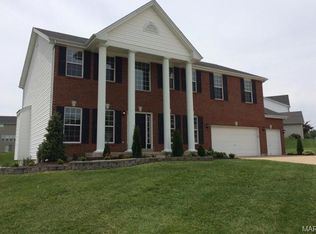Fabulous opportunity to own this updated ranch home in Crossings Village! You are going to fall in love with all of the updates to this home beginning with newer recessed lighting throughout the home, newer flooring, beautiful open floor plan that lends to making entertaining a breeze. Into the kitchen you will find trendy cabinetry, plenty of workspace, large farm sink and additional vegetable sink with disposal, concrete countertops, and newer appliances. You will not want to leave your master bedroom retreat with the spa-like bathroom with deep soaking tub, walk-in shower, and dual sinks. This is a smart home and almost everything can be controlled at the touch of your finger. All of the big ticket items have been recently replaced...roof & gutters (2018), water heater (2021), Furnace & A/C (2016), sump pump (2021), front door & sidelights, garage door, and many newer Anderson windows. Outside you can enjoy your covered patio. This home is a MUST SEE!
This property is off market, which means it's not currently listed for sale or rent on Zillow. This may be different from what's available on other websites or public sources.
