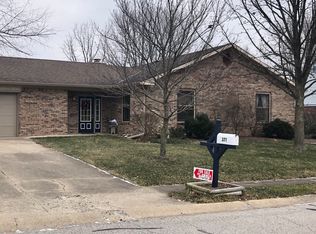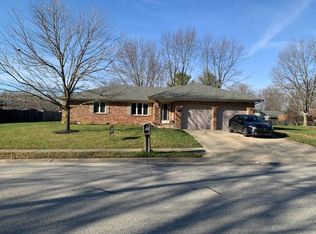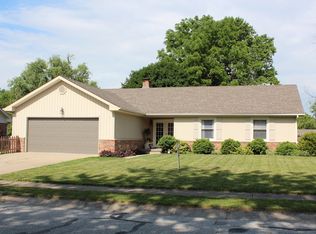Sold
$330,000
419 Raintree Dr, Danville, IN 46122
3beds
1,701sqft
Residential, Single Family Residence
Built in 1979
0.29 Acres Lot
$-- Zestimate®
$194/sqft
$1,675 Estimated rent
Home value
Not available
Estimated sales range
Not available
$1,675/mo
Zestimate® history
Loading...
Owner options
Explore your selling options
What's special
Nestled on a serene street in sought-after Old Farm, this meticulously maintained 3 bed, 2 bath brick ranch offers move-in ready comfort. Just moments from downtown Danville, and within walking or biking distance to Gary Eakin and Ellis Park, convenience meets tranquility here. Step inside to discover a modern, open floor plan flooded with natural light from ample windows. Fresh neutral paint and luxury vinyl plank flooring span throughout, complementing the airy ambiance. The kitchen and laundry boast stainless steel appliances installed in 2019. Ideal for gatherings, the eat-in kitchen flows seamlessly into a spacious front dining room. Relax in the sunken living room, complete with a wood-burning fireplace insert and a custom live edge wood mantle. Enjoy year-round comfort in the bright 4-season sunroom. The master bedroom features dual closets and an elegantly updated master bath with convenient laundry access. The fully finished two-car garage includes an insulated door, 240v heater, and LED lighting for added functionality. Outside, the beautifully landscaped front yard showcases a majestic maple shade tree, blooming hydrangeas, and efficient drip irrigation. The fully fenced backyard offers a peaceful retreat with a paver patio, mulched dog run, raised garden beds with drip irrigation, a stone firepit, and an array of wildflowers and native plants that attract birds and butterflies year-round. Additional storage is provided by a lofted mini barn with a concrete pad and electricity, ensuring ample space for all your needs.
Zillow last checked: 8 hours ago
Listing updated: August 13, 2024 at 07:38am
Listing Provided by:
Timothy Wright 317-443-1795,
Wright, REALTORS®,
Mary Rose Wright 317-459-1221,
Wright, REALTORS®
Bought with:
Lauren Coons
The Stewart Home Group
Source: MIBOR as distributed by MLS GRID,MLS#: 21988640
Facts & features
Interior
Bedrooms & bathrooms
- Bedrooms: 3
- Bathrooms: 2
- Full bathrooms: 2
- Main level bathrooms: 2
- Main level bedrooms: 3
Primary bedroom
- Features: Carpet
- Level: Main
- Area: 143 Square Feet
- Dimensions: 13x11
Bedroom 2
- Features: Carpet
- Level: Main
- Area: 132 Square Feet
- Dimensions: 11x12
Bedroom 3
- Features: Carpet
- Level: Main
- Area: 108 Square Feet
- Dimensions: 12x9
Dining room
- Features: Vinyl Plank
- Level: Main
- Area: 234 Square Feet
- Dimensions: 18x13
Family room
- Features: Vinyl Plank
- Level: Main
- Area: 240 Square Feet
- Dimensions: 20x12
Kitchen
- Features: Vinyl Plank
- Level: Main
- Area: 195 Square Feet
- Dimensions: 15x13
Sun room
- Features: Carpet
- Level: Main
- Area: 216 Square Feet
- Dimensions: 18x12
Heating
- Heat Pump
Cooling
- Has cooling: Yes
Appliances
- Included: Dishwasher, Dryer, Electric Water Heater, Disposal, MicroHood, Electric Oven, Refrigerator, Washer, Water Softener Owned
- Laundry: Connections All, Main Level
Features
- Attic Access, Breakfast Bar, Ceiling Fan(s), High Speed Internet, Eat-in Kitchen
- Windows: Screens, Windows Vinyl, WoodWorkStain/Painted
- Has basement: No
- Attic: Access Only
- Number of fireplaces: 1
- Fireplace features: Family Room, Insert, Wood Burning
Interior area
- Total structure area: 1,701
- Total interior livable area: 1,701 sqft
Property
Parking
- Total spaces: 2
- Parking features: Attached
- Attached garage spaces: 2
- Details: Garage Parking Other(Finished Garage, Garage Door Opener)
Features
- Levels: One
- Stories: 1
- Patio & porch: Deck
- Fencing: Fenced,Fence Full Rear
Lot
- Size: 0.29 Acres
- Features: Curbs, Rural - Subdivision, Sidewalks, Storm Sewer, Mature Trees
Details
- Additional structures: Barn Mini
- Parcel number: 321102336011000003
- Horse amenities: None
Construction
Type & style
- Home type: SingleFamily
- Architectural style: Ranch
- Property subtype: Residential, Single Family Residence
Materials
- Brick
- Foundation: Block
Condition
- Updated/Remodeled
- New construction: No
- Year built: 1979
Utilities & green energy
- Electric: 200+ Amp Service
- Water: Municipal/City
- Utilities for property: Electricity Connected, Sewer Connected, Water Connected
Community & neighborhood
Location
- Region: Danville
- Subdivision: Old Farm
Price history
| Date | Event | Price |
|---|---|---|
| 8/8/2024 | Sold | $330,000+1.5%$194/sqft |
Source: | ||
| 7/5/2024 | Pending sale | $325,000$191/sqft |
Source: | ||
| 7/4/2024 | Listed for sale | $325,000+72%$191/sqft |
Source: | ||
| 10/22/2019 | Sold | $188,900$111/sqft |
Source: | ||
| 9/19/2019 | Pending sale | $188,900$111/sqft |
Source: Top Shelf Homes #21666121 Report a problem | ||
Public tax history
| Year | Property taxes | Tax assessment |
|---|---|---|
| 2024 | $1,972 +0.3% | $248,100 +19.6% |
| 2023 | $1,967 +13.8% | $207,500 +5% |
| 2022 | $1,728 +5.6% | $197,600 +13.8% |
Find assessor info on the county website
Neighborhood: 46122
Nearby schools
GreatSchools rating
- NANorth Elementary SchoolGrades: PK-2Distance: 2.1 mi
- 7/10Danville Middle SchoolGrades: 5-8Distance: 2.8 mi
- 8/10Danville Community High SchoolGrades: 9-12Distance: 2.4 mi
Get pre-qualified for a loan
At Zillow Home Loans, we can pre-qualify you in as little as 5 minutes with no impact to your credit score.An equal housing lender. NMLS #10287.


