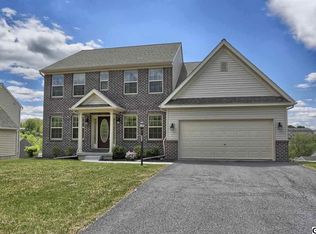Sold for $470,000 on 10/22/25
$470,000
419 Princeton Rd, Harrisburg, PA 17111
4beds
3,772sqft
Single Family Residence
Built in 2012
10,019 Square Feet Lot
$475,100 Zestimate®
$125/sqft
$2,915 Estimated rent
Home value
$475,100
$428,000 - $527,000
$2,915/mo
Zestimate® history
Loading...
Owner options
Explore your selling options
What's special
Situated in the charming community of Ivy Ridge, this traditional single-family home spans over 2,400 square feet. The first floor boasts a cozy family room complete with a fireplace, alongside a versatile flex room that can serve as a home office or playroom. The spacious kitchen features an open floor plan that flows into a bright breakfast nook or sunroom, which is enhanced by sliding glass doors that lead to a generous deck. Additionally, the first floor includes a separate dining room and a convenient powder room. Upstairs, you'll find four bedrooms and two bathrooms, including a primary suite that offers its own full bathroom and a large walk-in closet. The walkout lower level is ready for your personal touch, providing endless potential. Completing this home is a two-car garage. With its thoughtful layout, this residence is an ideal choice for anyone looking for a comfortable and practical living space.
Zillow last checked: 8 hours ago
Listing updated: October 22, 2025 at 07:16am
Listed by:
Ms. Hope Koperna 717-319-1336,
Coldwell Banker Realty,
Listing Team: The Hope Koperna Team, Co-Listing Team: The Hope Koperna Team,Co-Listing Agent: Stacie A Confair-Smith 717-991-3167,
Coldwell Banker Realty
Bought with:
Shankar Rai, RS365424
Iron Valley Real Estate of Lancaster
Source: Bright MLS,MLS#: PADA2049070
Facts & features
Interior
Bedrooms & bathrooms
- Bedrooms: 4
- Bathrooms: 3
- Full bathrooms: 2
- 1/2 bathrooms: 1
- Main level bathrooms: 1
Basement
- Level: Lower
Breakfast room
- Level: Main
Dining room
- Level: Main
Half bath
- Level: Main
Kitchen
- Level: Main
Living room
- Level: Main
Office
- Level: Main
Heating
- Other, Natural Gas
Cooling
- Central Air, Electric
Appliances
- Included: Electric Water Heater
Features
- Dining Area, Kitchen Island, Walk-In Closet(s)
- Basement: Partially Finished
- Number of fireplaces: 1
Interior area
- Total structure area: 3,772
- Total interior livable area: 3,772 sqft
- Finished area above ground: 2,485
- Finished area below ground: 1,287
Property
Parking
- Total spaces: 2
- Parking features: Storage, Asphalt, Attached
- Attached garage spaces: 2
- Has uncovered spaces: Yes
Accessibility
- Accessibility features: None
Features
- Levels: Two
- Stories: 2
- Patio & porch: Deck
- Pool features: None
Lot
- Size: 10,019 sqft
Details
- Additional structures: Above Grade, Below Grade
- Parcel number: 630241620000000
- Zoning: RESIDENTIAL
- Special conditions: Standard
Construction
Type & style
- Home type: SingleFamily
- Architectural style: Traditional
- Property subtype: Single Family Residence
Materials
- Frame
- Foundation: Other
Condition
- New construction: No
- Year built: 2012
Utilities & green energy
- Sewer: Public Sewer
- Water: Public
Community & neighborhood
Location
- Region: Harrisburg
- Subdivision: Ivy Ridge
- Municipality: SWATARA TWP
Other
Other facts
- Listing agreement: Exclusive Right To Sell
- Listing terms: Cash,Conventional,FHA,PHFA,VA Loan
- Ownership: Fee Simple
Price history
| Date | Event | Price |
|---|---|---|
| 10/22/2025 | Sold | $470,000-1.1%$125/sqft |
Source: | ||
| 9/30/2025 | Pending sale | $475,000$126/sqft |
Source: | ||
| 9/8/2025 | Listed for sale | $475,000+104.9%$126/sqft |
Source: | ||
| 1/15/2019 | Sold | $231,800+16374.8%$61/sqft |
Source: Public Record Report a problem | ||
| 11/27/2018 | Sold | $1,407-99.5% |
Source: Public Record Report a problem | ||
Public tax history
| Year | Property taxes | Tax assessment |
|---|---|---|
| 2025 | $6,591 +5.3% | $220,900 |
| 2023 | $6,260 | $220,900 |
| 2022 | $6,260 | $220,900 |
Find assessor info on the county website
Neighborhood: 17111
Nearby schools
GreatSchools rating
- 3/10Tri-Community El SchoolGrades: K-5Distance: 0.9 mi
- 5/10Swatara Middle SchoolGrades: 6-8Distance: 0.7 mi
- 2/10Central Dauphin East Senior High SchoolGrades: 9-12Distance: 3.1 mi
Schools provided by the listing agent
- Elementary: Tri-community
- Middle: Swatara
- High: Central Dauphin East
- District: Central Dauphin
Source: Bright MLS. This data may not be complete. We recommend contacting the local school district to confirm school assignments for this home.

Get pre-qualified for a loan
At Zillow Home Loans, we can pre-qualify you in as little as 5 minutes with no impact to your credit score.An equal housing lender. NMLS #10287.
