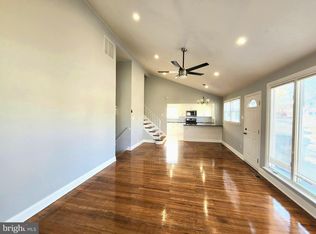Wow! Gorgeous renovation of this 4 bedrooms 2 full baths with tons of space located in the desirable Cherry Hill School District! Walk in to the front door to flowing brand-new hardwood floors and a completely open floor plan! To your right is your living room area that flows into your brand-new kitchen, complete with granite countertops, Shaker cabinets, stainless steel appliances, sit-in kitchen island, and gorgeous subway tile backsplash. Directly across from the kitchen is your dining area, along with an interior window above the sink and a half-wall overlooking the spacious sunken family room! Walking down into the family room, take note of the large sliding door that overlooks your new concrete patio and sizeable fenceed-backyard, not to mention numerous windows for plenty of natural light. Heading downstairs into the lower level, you will notice a new bedroom, also with new hardwood floors, as well as a brand-new full bath, complete with gorgeous tilework! Heading into the laundry, you'll notice beautiful new tile floors, as well as a side door that leads to your new backyard! Heading up the stairs, you'll enter your second floor, complete with three bedrooms, all with brand-new hardwood throughout, and a brand-new beautiful bath, with exquisite tile work! New light fixtures, new paint, and new recessed lighting have been installed throughout the home. To add to this extensive list, this home has a new roof, new water heater, new HVAC system, new siding on the family room, brand-new poured concrete driveway, sidewalk to the back yard, and a new patio!
This property is off market, which means it's not currently listed for sale or rent on Zillow. This may be different from what's available on other websites or public sources.

