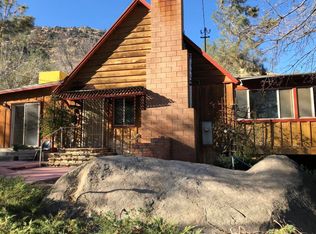This amazing property started life as a quaint 1948 Cabin. It has been painstakingly transformed into a 3,242 sq. foot "Hidden Gem"! The 2.33 acre parcel is an amazing setting nestled in the Pines & Oaks w/ large granite boulders plus Government Land on 2 sides! The Lg. Living Rm. features a vaulted wood beamed ceiling, 2 fans, skylites & windows on 3 sides! The South facing Dining Rm. also enjoys a vaulted wood beamed ceiling & "great natural lighting" w/ windows on 3 sides! The "Country Style Kitchen" w/ pine cabinetry, tile counters, beamed ceiling & wood flooring adjoins the "Hearth Room" - a perfect Breakfast Rm. or Den w/ it's Field Stone Fireplace & beamed ceiling! A full bathroom, a laundry Rm. & a sewing/craft Rm. complete the main level. There are 2 Bedrooms upstairs, both w/ vaulted wood beamed ceilings, 1 BedRm. has access to a "Rooftop Terrace Patio" plus a full bath. The Downstairs inc. a Lg. Bedroom w/ wood ceiling, 2 fans & windows on 3 sides! (this would also make an outstanding game rm.!) an additional lg. room w/ a walk-in closet could be a 4th bedrm. or a home office. A Lg. "Custom Bath" w/ jetted tub, tile shower & walk-in closet completes the package!
This property is off market, which means it's not currently listed for sale or rent on Zillow. This may be different from what's available on other websites or public sources.
