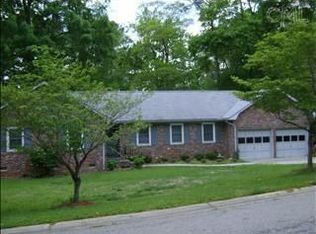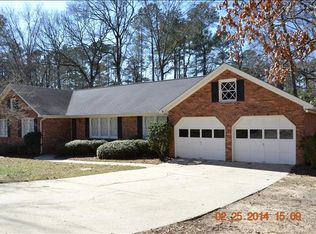Sold for $265,000
$265,000
419 Pittsdowne Rd, Columbia, SC 29210
3beds
1,850sqft
SingleFamily
Built in 1970
0.49 Acres Lot
$263,200 Zestimate®
$143/sqft
$1,794 Estimated rent
Home value
$263,200
$242,000 - $284,000
$1,794/mo
Zestimate® history
Loading...
Owner options
Explore your selling options
What's special
This is the one! An all Brick, one Story home with a Split Floorplan on almost half an acre! This home is in desirable Whitehall subdivision in Lexington/Richland 5 School District. The 2 story Greatroom features a wood burning 2 story brick FP with a blower to keep you cozy during the winter. The Greatroom and Dining Room feature handscraped Hardwood floors that were installed in 2017. The Kitchen has brand new Countertops with plenty of real wood cabinets, Stainless Steel Appliances, and a Pantry. There are tiled floors in the Kitchen and Baths. All 3 Bedrooms have new carpet. The loft is a flex space that you can use for a play area, office, or whatever suits your needs. There is a large Screened Porch that overlooks the Patio and large backyard that has a Storage Shed and Greenhouse. You will love the feeling of privacy that comes with a large backyard. The yard is ready for your personal touch! Buyers concessions include $3000 towards Closing Costs, and a 12 month 2-10 Home Warranty.
Facts & features
Interior
Bedrooms & bathrooms
- Bedrooms: 3
- Bathrooms: 2
- Full bathrooms: 2
- Main level bathrooms: 2
Heating
- Other, Gas
Cooling
- Central
Appliances
- Included: Dishwasher, Garbage disposal, Refrigerator
- Laundry: In Kitchen, Laundry Closet, Heated Space
Features
- Loft, Ceiling Fan
- Flooring: Tile, Hardwood
- Doors: Storm Door(s)
- Basement: Crawl Space
- Attic: Pull Down Stairs, Storage
- Has fireplace: Yes
- Fireplace features: Wood Burning
Interior area
- Total interior livable area: 1,850 sqft
Property
Features
- Patio & porch: Patio, Screened Porch
- Exterior features: Brick
Lot
- Size: 0.49 Acres
Details
- Additional structures: Shed(s)
- Parcel number: 00282604016
- Other equipment: Satellite Dish
Construction
Type & style
- Home type: SingleFamily
- Architectural style: Ranch
Condition
- Year built: 1970
Utilities & green energy
- Sewer: Public Sewer
- Water: Public
- Utilities for property: Cable Available, Electricity Connected
Community & neighborhood
Security
- Security features: Smoke Detector(s)
Location
- Region: Columbia
Other
Other facts
- Sewer: Public Sewer
- WaterSource: Public
- Flooring: Carpet, Tile, Hardwood
- RoadSurfaceType: Paved
- Appliances: Dishwasher, Refrigerator, Disposal, Counter Cooktop, Smooth Surface, Stove Exhaust Vented Exte
- FireplaceYN: true
- ArchitecturalStyle: Ranch
- HeatingYN: true
- Utilities: Cable Available, Electricity Connected
- CoolingYN: true
- FireplaceFeatures: Wood Burning
- PatioAndPorchFeatures: Patio, Screened Porch
- FireplacesTotal: 1
- CurrentFinancing: Conventional, Cash, FHA-VA, Owner Assist w/CC
- HomeWarrantyYN: True
- Basement: Crawl Space
- MainLevelBathrooms: 2
- ParkingFeatures: No Garage
- Cooling: Central Air, Gas Pac
- LaundryFeatures: In Kitchen, Laundry Closet, Heated Space
- OtherEquipment: Satellite Dish
- SecurityFeatures: Smoke Detector(s)
- DoorFeatures: Storm Door(s)
- Attic: Pull Down Stairs, Storage
- RoomLivingRoomFeatures: Ceiling Fan(s), Fireplace, Wet Bar, Vaulted Ceiling(s), Floors-Hardwood
- RoomMasterBedroomFeatures: Ceiling Fan(s), His and Hers Closets, Bath-Private, Tub-Shower
- RoomKitchenFeatures: Pantry, Galley, Counter Tops-Formica, Cabinets-Stained, Floors-Tile
- RoomBedroom3Features: Ceiling Fan(s), Bath-Shared
- OtherStructures: Shed(s)
- InteriorFeatures: Loft, Ceiling Fan
- RoomBedroom2Level: Main
- RoomBedroom3Level: Main
- RoomDiningRoomLevel: Main
- RoomKitchenLevel: Main
- RoomMasterBedroomLevel: Main
- RoomDiningRoomFeatures: Area, Floors-Hardwood
- Heating: Gas Pac
- ConstructionMaterials: Brick-All Sides-AbvFound
- ExteriorFeatures: Gutters - Partial
- RoomBedroom2Features: Bath-Shared
- CoListAgentEmail: justin.kwrealty@gmail.com
- MlsStatus: Active
- Road surface type: Paved
Price history
| Date | Event | Price |
|---|---|---|
| 3/21/2025 | Sold | $265,000$143/sqft |
Source: Public Record Report a problem | ||
| 3/11/2025 | Pending sale | $265,000$143/sqft |
Source: | ||
| 2/24/2025 | Contingent | $265,000$143/sqft |
Source: | ||
| 2/18/2025 | Listed for sale | $265,000+31.2%$143/sqft |
Source: | ||
| 2/22/2022 | Sold | $202,000-6%$109/sqft |
Source: Public Record Report a problem | ||
Public tax history
| Year | Property taxes | Tax assessment |
|---|---|---|
| 2024 | $1,238 +0.4% | $8,080 |
| 2023 | $1,234 +38.8% | $8,080 +42.3% |
| 2022 | $889 +1.4% | $5,680 |
Find assessor info on the county website
Neighborhood: Seven Oaks
Nearby schools
GreatSchools rating
- 6/10Leaphart Elementary SchoolGrades: PK-5Distance: 0.5 mi
- 4/10Irmo Middle SchoolGrades: 6-8Distance: 1.8 mi
- 4/10Irmo High SchoolGrades: 9-12Distance: 1.5 mi
Schools provided by the listing agent
- Elementary: Leaphart
- Middle: Irmo
- High: Irmo
- District: Lexington/Richland Five
Source: The MLS. This data may not be complete. We recommend contacting the local school district to confirm school assignments for this home.
Get a cash offer in 3 minutes
Find out how much your home could sell for in as little as 3 minutes with a no-obligation cash offer.
Estimated market value$263,200
Get a cash offer in 3 minutes
Find out how much your home could sell for in as little as 3 minutes with a no-obligation cash offer.
Estimated market value
$263,200

