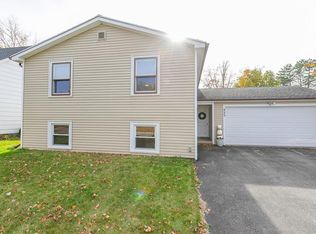Closed
$193,500
419 Pebbleview Dr, Rochester, NY 14612
3beds
1,656sqft
Single Family Residence
Built in 1981
7,200.47 Square Feet Lot
$245,000 Zestimate®
$117/sqft
$2,409 Estimated rent
Maximize your home sale
Get more eyes on your listing so you can sell faster and for more.
Home value
$245,000
$230,000 - $262,000
$2,409/mo
Zestimate® history
Loading...
Owner options
Explore your selling options
What's special
Welcome to your charming 3-bedroom, 1.5-bathroom Cape Cod in the heart of Greece! This delightful home boasts a warm and inviting atmosphere. Step inside to discover a thoughtfully designed interior featuring three cozy bedrooms, providing ample space for relaxation and personalization. The main bathroom, along with a convenient half-bath, ensures both functionality and comfort. A highlight of this property is its finished basement, offering additional living space for entertainment, a home office, or a play area for the family. With versatility in mind, the basement provides endless possibilities to suit your lifestyle. The heart of the home lies in the kitchen. The adjoining dining area is ideal for intimate family meals or hosting gatherings with friends. Experience the joy of indoor-outdoor living with a delightful screened-in porch, where you can savor your morning coffee or unwind in the evenings while enjoying the serene views of your private backyard. New tear roof installed in 2018. - Delayed Negotiations until 11/21/2023 at 12:00 PM
Zillow last checked: 8 hours ago
Listing updated: December 29, 2023 at 02:11pm
Listed by:
Greg R Francati 585-248-1045,
Howard Hanna
Bought with:
Victoria P. Schellenberg, 10401290299
Howard Hanna
Source: NYSAMLSs,MLS#: R1510132 Originating MLS: Rochester
Originating MLS: Rochester
Facts & features
Interior
Bedrooms & bathrooms
- Bedrooms: 3
- Bathrooms: 2
- Full bathrooms: 1
- 1/2 bathrooms: 1
- Main level bathrooms: 1
Heating
- Gas, Forced Air
Cooling
- Central Air
Appliances
- Included: Dishwasher, Electric Cooktop, Gas Water Heater, Microwave, Refrigerator
Features
- Ceiling Fan(s), French Door(s)/Atrium Door(s), Pantry
- Flooring: Carpet, Ceramic Tile, Laminate, Varies
- Basement: Full,Finished
- Has fireplace: No
Interior area
- Total structure area: 1,656
- Total interior livable area: 1,656 sqft
Property
Parking
- Total spaces: 2
- Parking features: Attached, Garage
- Attached garage spaces: 2
Features
- Levels: Two
- Stories: 2
- Patio & porch: Patio, Porch, Screened
- Exterior features: Blacktop Driveway, Patio
Lot
- Size: 7,200 sqft
- Dimensions: 60 x 120
- Features: Residential Lot
Details
- Parcel number: 2628000460200004008000
- Special conditions: Standard
Construction
Type & style
- Home type: SingleFamily
- Architectural style: Cape Cod
- Property subtype: Single Family Residence
Materials
- Composite Siding
- Foundation: Block
- Roof: Asphalt
Condition
- Resale
- Year built: 1981
Utilities & green energy
- Sewer: Connected
- Water: Connected, Public
- Utilities for property: High Speed Internet Available, Sewer Connected, Water Connected
Community & neighborhood
Location
- Region: Rochester
- Subdivision: Parkway Mdws Sec 02
Other
Other facts
- Listing terms: Cash,Conventional
Price history
| Date | Event | Price |
|---|---|---|
| 12/29/2023 | Sold | $193,500+21%$117/sqft |
Source: | ||
| 11/22/2023 | Pending sale | $159,900$97/sqft |
Source: | ||
| 11/15/2023 | Listed for sale | $159,900+22.1%$97/sqft |
Source: | ||
| 4/21/2011 | Sold | $131,000+0.8%$79/sqft |
Source: Public Record Report a problem | ||
| 2/17/2011 | Listed for sale | $129,900$78/sqft |
Source: Nothnagle REALTORS #R150399 Report a problem | ||
Public tax history
| Year | Property taxes | Tax assessment |
|---|---|---|
| 2024 | -- | $167,500 |
| 2023 | -- | $167,500 +24.1% |
| 2022 | -- | $135,000 |
Find assessor info on the county website
Neighborhood: 14612
Nearby schools
GreatSchools rating
- 4/10Lakeshore Elementary SchoolGrades: 3-5Distance: 0.5 mi
- 5/10Arcadia Middle SchoolGrades: 6-8Distance: 1.4 mi
- 6/10Arcadia High SchoolGrades: 9-12Distance: 1.4 mi
Schools provided by the listing agent
- District: Greece
Source: NYSAMLSs. This data may not be complete. We recommend contacting the local school district to confirm school assignments for this home.
