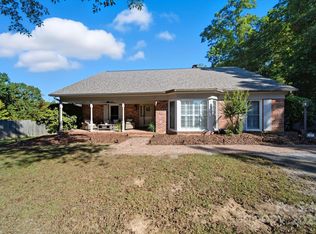Closed
$670,000
419 Park Ridge Rd, Albemarle, NC 28001
4beds
4,307sqft
Single Family Residence
Built in 1964
3.64 Acres Lot
$585,600 Zestimate®
$156/sqft
$2,597 Estimated rent
Home value
$585,600
$515,000 - $662,000
$2,597/mo
Zestimate® history
Loading...
Owner options
Explore your selling options
What's special
Fabulous executive home situated on over 3.5 acres in Albemarle. Full brick & stone accent the private front yard w/ convenient horseshoe driveway & mature hardwoods. This home is abundant in architectural details including coffered ceilings, hardwood floors & numerous fireplaces. Kitchen opens up to an expansive great room that is massive but bright because of the numerous windows & stunning veranda overlooking a private back yard. It's an open floor plan but home feels quaint & cozy throughout. Over 4,000 sq ft of quality, it is perfect for entertaining. Primary suite bthrm features heated floors & plentiful walk-in closets. Upstairs, you'll enjoy 3 private bdrms w/ adjacent baths, a fully floored attic for additional storage, & a bonus space, great for meditation, yoga or sewing. Walk-out basement w/ wet bar, fireplace & full bath. Garage has room for full sized vehicles & a workshop area off to the side. Attention to detail is phenomenal. Fireplaces in the den, parlor & basement.
Zillow last checked: 8 hours ago
Listing updated: May 12, 2025 at 10:58am
Listing Provided by:
Dana Galli dana@hmproperties.com,
Corcoran HM Properties
Bought with:
Kelley Lowder
The Castle & Co
Source: Canopy MLS as distributed by MLS GRID,MLS#: 4227944
Facts & features
Interior
Bedrooms & bathrooms
- Bedrooms: 4
- Bathrooms: 4
- Full bathrooms: 3
- 1/2 bathrooms: 1
- Main level bedrooms: 1
Primary bedroom
- Features: Ceiling Fan(s), Walk-In Closet(s)
- Level: Main
Bedroom s
- Features: None
- Level: Upper
Bedroom s
- Features: None
- Level: Upper
Bedroom s
- Features: None
- Level: Upper
Bathroom full
- Level: Main
Bathroom half
- Features: None
- Level: Main
Bathroom full
- Features: None
- Level: Upper
Bathroom half
- Features: None
- Level: Upper
Bathroom full
- Level: Basement
Bonus room
- Features: Attic Walk In
- Level: Upper
Den
- Features: None
- Level: Main
Dining room
- Features: Built-in Features, Ceiling Fan(s)
- Level: Main
Family room
- Features: Coffered Ceiling(s), Open Floorplan
- Level: Main
Flex space
- Features: Wet Bar
- Level: Basement
Kitchen
- Features: Built-in Features, Coffered Ceiling(s)
- Level: Main
Laundry
- Features: Open Floorplan, None
- Level: Main
Other
- Features: Built-in Features
- Level: Main
Heating
- Forced Air, Heat Pump, Natural Gas, Zoned
Cooling
- Ceiling Fan(s), Central Air, Heat Pump, Zoned
Appliances
- Included: Convection Oven, Dishwasher, Down Draft, Electric Oven, Exhaust Fan, Gas Cooktop, Gas Water Heater, Microwave, Oven, Plumbed For Ice Maker, Wall Oven
- Laundry: Gas Dryer Hookup, Laundry Room, Main Level, Washer Hookup
Features
- Attic Other, Open Floorplan, Walk-In Closet(s), Wet Bar
- Flooring: Carpet, Stone, Tile, Wood
- Basement: Daylight,Exterior Entry,Interior Entry,Partially Finished
- Attic: Other,Walk-In
- Fireplace features: Den, Other - See Remarks
Interior area
- Total structure area: 3,500
- Total interior livable area: 4,307 sqft
- Finished area above ground: 3,500
- Finished area below ground: 807
Property
Parking
- Total spaces: 2
- Parking features: Driveway, Garage Faces Side, Garage on Main Level
- Garage spaces: 2
- Has uncovered spaces: Yes
Features
- Levels: Two
- Stories: 2
- Patio & porch: Covered, Rear Porch, Terrace
Lot
- Size: 3.64 Acres
- Features: Wooded
Details
- Additional structures: Outbuilding, Shed(s)
- Additional parcels included: 6549-0472-0390, 6549-0472-1026
- Parcel number: 654904629382
- Zoning: R-10
- Special conditions: Standard
- Horse amenities: None
Construction
Type & style
- Home type: SingleFamily
- Architectural style: Traditional
- Property subtype: Single Family Residence
Materials
- Brick Full, Stone, Vinyl, Wood
- Foundation: Crawl Space
- Roof: Shingle
Condition
- New construction: No
- Year built: 1964
Utilities & green energy
- Sewer: Public Sewer
- Water: City
Community & neighborhood
Location
- Region: Albemarle
- Subdivision: None
Other
Other facts
- Listing terms: Cash,Conventional
- Road surface type: Concrete, Gravel, Paved
Price history
| Date | Event | Price |
|---|---|---|
| 4/30/2025 | Sold | $670,000-0.6%$156/sqft |
Source: | ||
| 3/31/2025 | Pending sale | $674,000$156/sqft |
Source: | ||
| 3/14/2025 | Listed for sale | $674,000+3.7%$156/sqft |
Source: | ||
| 2/21/2023 | Listing removed | -- |
Source: | ||
| 6/2/2022 | Price change | $649,900-5.8%$151/sqft |
Source: | ||
Public tax history
| Year | Property taxes | Tax assessment |
|---|---|---|
| 2025 | $6,191 +31.8% | $552,744 +43.6% |
| 2024 | $4,696 | $384,888 |
| 2023 | $4,696 | $384,888 |
Find assessor info on the county website
Neighborhood: 28001
Nearby schools
GreatSchools rating
- 6/10Central Elementary SchoolGrades: K-5Distance: 1.5 mi
- 2/10Albemarle Middle SchoolGrades: 6-8Distance: 1.5 mi
- 2/10Albemarle High SchoolGrades: 9-12Distance: 0.5 mi
Get pre-qualified for a loan
At Zillow Home Loans, we can pre-qualify you in as little as 5 minutes with no impact to your credit score.An equal housing lender. NMLS #10287.
