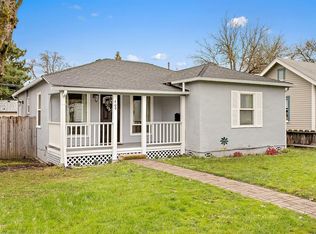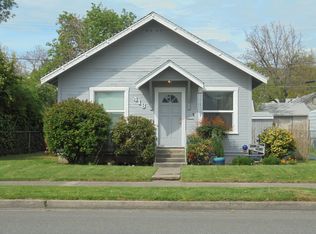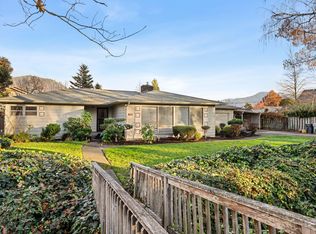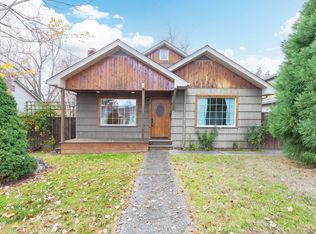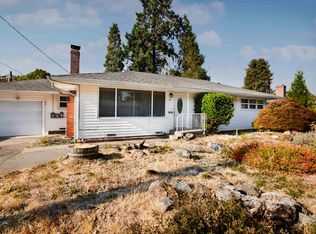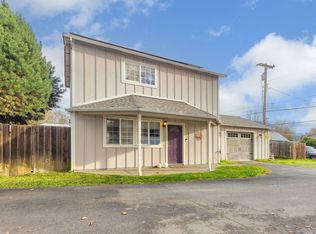Step into a delightful piece of history with this charming home, perfectly capturing the essence of the early 1900s. You'll immediately feel at home on the inviting covered front porch. As you enter, the expansive living room welcomes you with a stunning stone fireplace, creating a warm and cozy atmosphere. The flow from the living room to the dining area and futher on ito the updated kitchen . The kitchen has plenty of cupboards and counter space to enhance your cooking abilities.
The primary bedroom, conveniently located on the lower floor with its own en suite bathroom, ensures comfort and privacy. Upstairs, you'll discover four additional bedrooms and a full bath, providing ample room for everyone to unwind. Outside, the fully fenced yard features a lovely patio, alley access, and a garage/shed, perfect for all your outdoor needs. This home is truly a wonderful place to create lasting memories!
Active
$350,000
419 NW D St, Grants Pass, OR 97526
5beds
3baths
2,096sqft
Est.:
Single Family Residence
Built in 1910
5,227.2 Square Feet Lot
$-- Zestimate®
$167/sqft
$-- HOA
What's special
Stunning stone fireplaceFully fenced yardUpdated kitchenLovely patioAlley accessInviting covered front porch
- 197 days |
- 1,804 |
- 112 |
Zillow last checked: 8 hours ago
Listing updated: October 29, 2025 at 11:39am
Listed by:
Sherri Scott Real Estate 541-660-8739
Source: Oregon Datashare,MLS#: 220201601
Tour with a local agent
Facts & features
Interior
Bedrooms & bathrooms
- Bedrooms: 5
- Bathrooms: 3
Heating
- Forced Air, Natural Gas
Cooling
- Central Air
Features
- Primary Downstairs
- Flooring: Carpet, Hardwood, Vinyl
- Has fireplace: No
- Common walls with other units/homes: No Common Walls
Interior area
- Total structure area: 2,096
- Total interior livable area: 2,096 sqft
Property
Parking
- Total spaces: 1
- Parking features: Alley Access, On Street
- Garage spaces: 1
- Has uncovered spaces: Yes
Features
- Levels: Two
- Stories: 2
Lot
- Size: 5,227.2 Square Feet
Details
- Parcel number: R311395
- Zoning description: R-3; Res High Density
- Special conditions: Standard
Construction
Type & style
- Home type: SingleFamily
- Architectural style: Craftsman
- Property subtype: Single Family Residence
Materials
- Foundation: Concrete Perimeter
- Roof: Composition
Condition
- New construction: No
- Year built: 1910
Utilities & green energy
- Sewer: Public Sewer
- Water: Public
Community & HOA
HOA
- Has HOA: No
Location
- Region: Grants Pass
Financial & listing details
- Price per square foot: $167/sqft
- Tax assessed value: $300,070
- Annual tax amount: $1,770
- Date on market: 10/29/2025
- Cumulative days on market: 198 days
- Listing terms: Cash,Conventional,FHA,VA Loan
- Inclusions: Range, Refrigerator, Dishwasher
Estimated market value
Not available
Estimated sales range
Not available
$2,375/mo
Price history
Price history
| Date | Event | Price |
|---|---|---|
| 10/29/2025 | Listed for sale | $350,000-7.9%$167/sqft |
Source: | ||
| 10/2/2025 | Listing removed | $380,000$181/sqft |
Source: | ||
| 6/26/2025 | Price change | $380,000-3.8%$181/sqft |
Source: | ||
| 6/7/2025 | Price change | $395,000-7.1%$188/sqft |
Source: | ||
| 5/13/2025 | Listed for sale | $425,000+69.7%$203/sqft |
Source: | ||
Public tax history
Public tax history
| Year | Property taxes | Tax assessment |
|---|---|---|
| 2024 | $1,770 +3% | $132,340 +3% |
| 2023 | $1,719 +2.6% | $128,490 |
| 2022 | $1,675 +6.3% | $128,490 +6.1% |
Find assessor info on the county website
BuyAbility℠ payment
Est. payment
$1,949/mo
Principal & interest
$1677
Property taxes
$149
Home insurance
$123
Climate risks
Neighborhood: 97526
Nearby schools
GreatSchools rating
- 5/10Highland Elementary SchoolGrades: K-5Distance: 1.2 mi
- 7/10North Middle SchoolGrades: 6-8Distance: 1 mi
- 8/10Grants Pass High SchoolGrades: 9-12Distance: 0.6 mi
Schools provided by the listing agent
- Elementary: Highland Elem
- Middle: North Middle
- High: Grants Pass High
Source: Oregon Datashare. This data may not be complete. We recommend contacting the local school district to confirm school assignments for this home.
- Loading
- Loading
