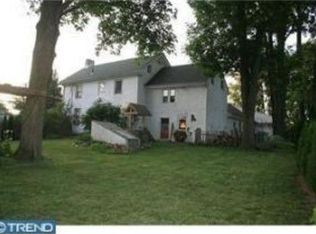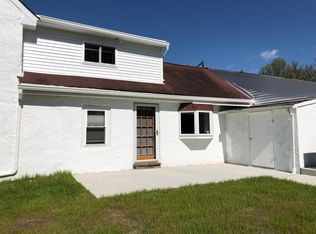Sold for $400,000
$400,000
419 N York Rd, Hatboro, PA 19040
1beds
6,820sqft
Single Family Residence
Built in 1950
6,820 Square Feet Lot
$406,300 Zestimate®
$59/sqft
$1,991 Estimated rent
Home value
$406,300
$382,000 - $431,000
$1,991/mo
Zestimate® history
Loading...
Owner options
Explore your selling options
What's special
Exceptional mixed-use property in the heart of Hatboro Borough, offering the perfect blend of residential comfort and business functionality. Zoned C/R, this versatile property features a beautifully updated one-bedroom residence on the second floor and a fully equipped office space on the main level. The upper-level living space offers a brand new kitchen with quartz-style counters, shaker cabinets and a brand new stove. The spa-style bathroom includes a soaking tub, rainfall shower with body jets, and dual-sink marble vanity, while three generously sized bedrooms, hardwood-style flooring, and recessed lighting complete the space. A private entrance to the upstairs unit allows for flexible use or potential rental income. On the main level, the commercial space includes two enclosed offices, a spacious reception or flex area for conference room with a stone-accented fireplace, and two updated powder rooms—ideal for any office space needs. Additional highlights include newer Lennox HVAC systems with smart thermostats, separate electric meters, two laundry areas, off-street parking for five or more vehicles, and a fully fenced backyard with travertine patio and two storage sheds. Located within the Hatboro-Horsham School District and just steps from the shops, dining, and transit of downtown Hatboro, this is a rare opportunity to live above your business, generate income, or expand your portfolio.
Zillow last checked: 8 hours ago
Listing updated: October 10, 2025 at 03:27am
Listed by:
Devin Dinofa 856-577-2694,
Keller Williams Realty - Moorestown
Bought with:
Vince Range, RB-0031135
Coldwell Banker Hearthside Realtors-Collegeville
Source: Bright MLS,MLS#: PAMC2148854
Facts & features
Interior
Bedrooms & bathrooms
- Bedrooms: 1
- Bathrooms: 3
- Full bathrooms: 1
- 1/2 bathrooms: 2
- Main level bathrooms: 3
- Main level bedrooms: 1
Basement
- Area: 0
Heating
- Forced Air, Natural Gas
Cooling
- Central Air, Electric
Appliances
- Included: Gas Water Heater
Features
- Basement: Full
- Has fireplace: No
Interior area
- Total structure area: 6,820
- Total interior livable area: 6,820 sqft
- Finished area above ground: 6,820
- Finished area below ground: 0
Property
Parking
- Total spaces: 5
- Parking features: Off Street, Parking Lot
Accessibility
- Accessibility features: None
Features
- Levels: Two
- Stories: 2
- Pool features: None
Lot
- Size: 6,820 sqft
- Dimensions: 55.00 x 0.00
Details
- Additional structures: Above Grade, Below Grade
- Parcel number: 080006391009
- Zoning: O
- Special conditions: Standard
Construction
Type & style
- Home type: SingleFamily
- Architectural style: Colonial
- Property subtype: Single Family Residence
Materials
- Stucco, Aluminum Siding
- Foundation: Block, Concrete Perimeter
Condition
- New construction: No
- Year built: 1950
Utilities & green energy
- Sewer: Public Sewer
- Water: Public
Community & neighborhood
Location
- Region: Hatboro
- Subdivision: Hunters Run
- Municipality: HATBORO BORO
Other
Other facts
- Listing agreement: Exclusive Right To Sell
- Ownership: Fee Simple
Price history
| Date | Event | Price |
|---|---|---|
| 10/8/2025 | Sold | $400,000-3.6%$59/sqft |
Source: | ||
| 9/5/2025 | Pending sale | $415,000$61/sqft |
Source: | ||
| 8/21/2025 | Price change | $415,000-4.6%$61/sqft |
Source: | ||
| 7/25/2025 | Listed for sale | $435,000+3.6%$64/sqft |
Source: | ||
| 6/25/2025 | Sold | $420,000-10.4%$62/sqft |
Source: | ||
Public tax history
| Year | Property taxes | Tax assessment |
|---|---|---|
| 2025 | $7,146 +5.1% | $141,940 |
| 2024 | $6,799 | $141,940 |
| 2023 | $6,799 +6.7% | $141,940 |
Find assessor info on the county website
Neighborhood: 19040
Nearby schools
GreatSchools rating
- NACrooked Billet El SchoolGrades: Distance: 0.2 mi
- 8/10Keith Valley Middle SchoolGrades: 6-8Distance: 1.2 mi
- 7/10Hatboro-Horsham Senior High SchoolGrades: 9-12Distance: 3.3 mi
Schools provided by the listing agent
- District: Hatboro-horsham
Source: Bright MLS. This data may not be complete. We recommend contacting the local school district to confirm school assignments for this home.
Get a cash offer in 3 minutes
Find out how much your home could sell for in as little as 3 minutes with a no-obligation cash offer.
Estimated market value$406,300
Get a cash offer in 3 minutes
Find out how much your home could sell for in as little as 3 minutes with a no-obligation cash offer.
Estimated market value
$406,300

