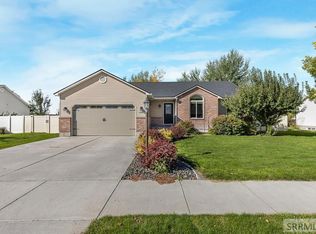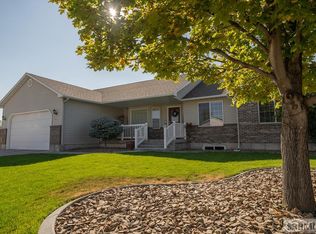6 bedroom, 3 bathroom, beautiful home, fully landscaped with flowers that bloom from spring to fall, honey crisp, gala and pear trees, maple, ash, fir, mayday, spruce and silver cottonwood trees, carpeted and rocked landscaping, sprinkler system (not metered at this time), in Rigby City proper with water, sewer and garbage to city, Rocky Mountain Power and Intermountain gas utilities. Full of upgraded custom features including vaulted ceilings in living room and primary bedroom, hickory hardwood floors, custom maple cabinetry throughout, 4" moldings, newly replaced high-end carpet and memory foam pad. Remodeled main bath within last year. Automatic/sensor Moen kitchen faucet. Separate tub and shower in the primary bedroom. Gas fireplace, plumbed for gas and electric stove/oven and dryer (currently a gas oven), newer dishwasher, oven and microwave. Most of the home is newly painted. Took a job south and need to sell. Ready to move in immediately.
This property is off market, which means it's not currently listed for sale or rent on Zillow. This may be different from what's available on other websites or public sources.

