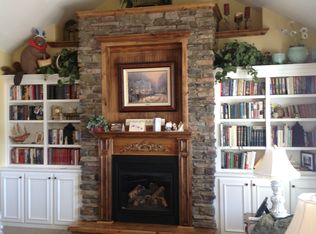This County living home sits on 1.47 acre land with water running all along the North side of the home, great for the fisherman/fisherwoman and a 28x40 shop with a half bath and wood burning stove waiting for you to add all your tools and/or outdoor fun toys inside! Living in Eagle Subdivision is exactly like it sounds, with wildlife and beautiful views to see from from every room or enjoy the days and nights on the large covered deck. There is a really neat Fort between the shop and the water wired for electricity and finished with camo paint. This home has 2 Family Rooms one on the main floor and one in the basement, both with a gas fireplace to keep cozy during those cold nights. Great size Kitchen open to the formal dinning area to entertain your family and guests with tons of cabinetry. Master bedroom and bath on the main floor overlooking the gorgeous yard to see the water, wildlife and mature trees, also has a large walk in shower with double shower heads and separate bathtub. This home offers Central air conditioning, gas heating, automatic sprinklers, fruit trees, neat hideaway, there are too many interesting things to list so come check this out!!!
This property is off market, which means it's not currently listed for sale or rent on Zillow. This may be different from what's available on other websites or public sources.
