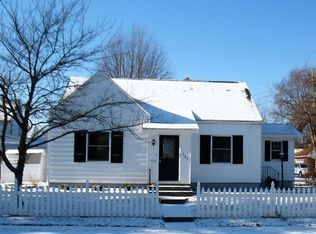Contingent upon buyer finance approval, accepting back up offers. This beautiful Decatur home has been nearly completely remodeled, with upgrades to plumbing, (pex water lines) electrical, and flooring, (including ceramic tile in Kitchen and both Baths) as well as drywall in Front Room, Kitchen and Bath. Beautiful enclosed Front Porch with a beautiful new hard wood and lead glass entry door. Large Living Room and even larger Family Room. Super cozy Brick Patio, covered and with an outdoor fan. Nice Detached Garage, with Carport attached with a Fire Pit and Privacy Fence in the back yard. The roof as well as gutters are only one year old. Vinyl Siding is nine years old. Plus, a side deck that is only one year old too..!! Wait!! ...there is still more..!! The High Efficiency Furnace is less than one year old. There is Central Air with two Window ACs upstairs which are included in the sale. This home is move in ready and waiting to be enjoyed. Make it your family's own, quickly, as it will not last long.!!
This property is off market, which means it's not currently listed for sale or rent on Zillow. This may be different from what's available on other websites or public sources.
