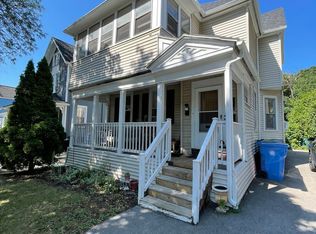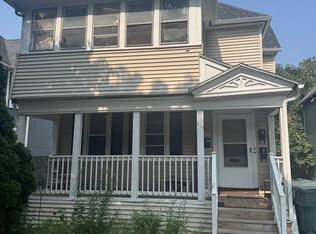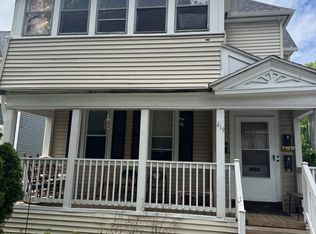Closed
$325,000
419 Meigs St, Rochester, NY 14607
5beds
2,781sqft
Multi Family
Built in 1888
-- sqft lot
$348,200 Zestimate®
$117/sqft
$2,279 Estimated rent
Maximize your home sale
Get more eyes on your listing so you can sell faster and for more.
Home value
$348,200
$317,000 - $380,000
$2,279/mo
Zestimate® history
Loading...
Owner options
Explore your selling options
What's special
3-unit income producing property! One 3-bedroom 1-bath (entire first floor!) and two 1-bedroom 1-bath units on second floor. Rents are $1500, $1015 & $825 = Total $3340/month with room for improvement. Includes all utilities. New Boiler 2013, recently rebuilt front porch, New Paved driveway, fenced yard, enclosed porch in Apt. #2, separate Electric meters available for all units (current owner pays all), 2 washer and dryers included (non-coin op).Owner rents 3 additional parking spaces from the business around the corner Owners also looked into paving the back yard which would need to go through the planning board. However verbal yes was given. Please be respectful of tenants. There will be 2 group showing times due to being tenant occupied. Front upstairs unit lease expires at the end of September for owner occupant if needed! Showings and negotiations as follows- Showings Friday, May 17th and Saturday, May 18 from 12pm to 1pm.Please register on showing time if you are bringing clients through. Offers due Tuesday May 21, 2024 @ 12pm.
Zillow last checked: 8 hours ago
Listing updated: July 29, 2024 at 08:38am
Listed by:
Jason M Ruffino 585-279-8295,
RE/MAX Realty Group
Bought with:
Anthony C. Butera, 10491209556
Keller Williams Realty Greater Rochester
Source: NYSAMLSs,MLS#: R1535348 Originating MLS: Rochester
Originating MLS: Rochester
Facts & features
Interior
Bedrooms & bathrooms
- Bedrooms: 5
- Bathrooms: 8
- Full bathrooms: 3
- 1/2 bathrooms: 5
Heating
- Gas, Baseboard, Hot Water
Appliances
- Included: Gas Water Heater
- Laundry: Common Area
Features
- Programmable Thermostat
- Flooring: Carpet, Ceramic Tile, Hardwood, Varies, Vinyl
- Basement: Full
- Has fireplace: No
Interior area
- Total structure area: 2,781
- Total interior livable area: 2,781 sqft
Property
Parking
- Parking features: Paved, Two or More Spaces
Lot
- Size: 5,601 sqft
- Dimensions: 40 x 140
- Features: Near Public Transit, Residential Lot
Details
- Parcel number: 26140012157000030150000000
- Special conditions: Standard
Construction
Type & style
- Home type: MultiFamily
- Property subtype: Multi Family
Materials
- Vinyl Siding, Copper Plumbing
- Foundation: Stone
- Roof: Asphalt
Condition
- Resale
- Year built: 1888
Utilities & green energy
- Electric: Circuit Breakers
- Sewer: Connected
- Water: Connected, Public
- Utilities for property: Cable Available, High Speed Internet Available, Sewer Connected, Water Connected
Community & neighborhood
Location
- Region: Rochester
- Subdivision: J Keyel
Other
Other facts
- Listing terms: Cash,Conventional,FHA,VA Loan
Price history
| Date | Event | Price |
|---|---|---|
| 7/29/2024 | Sold | $325,000+18.2%$117/sqft |
Source: | ||
| 5/22/2024 | Pending sale | $274,900$99/sqft |
Source: | ||
| 5/10/2024 | Listed for sale | $274,900-8.7%$99/sqft |
Source: | ||
| 4/29/2022 | Sold | $301,000+20.4%$108/sqft |
Source: | ||
| 3/23/2022 | Pending sale | $249,900$90/sqft |
Source: | ||
Public tax history
| Year | Property taxes | Tax assessment |
|---|---|---|
| 2024 | -- | $338,600 +87% |
| 2023 | -- | $181,100 |
| 2022 | -- | $181,100 |
Find assessor info on the county website
Neighborhood: Pearl-Meigs-Monroe
Nearby schools
GreatSchools rating
- 2/10School 35 PinnacleGrades: K-6Distance: 0.7 mi
- 3/10School Of The ArtsGrades: 7-12Distance: 0.9 mi
- 1/10James Monroe High SchoolGrades: 9-12Distance: 0.1 mi
Schools provided by the listing agent
- District: Rochester
Source: NYSAMLSs. This data may not be complete. We recommend contacting the local school district to confirm school assignments for this home.


