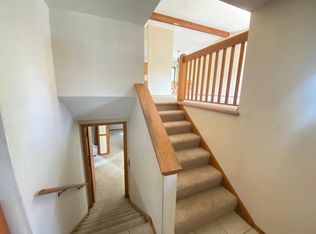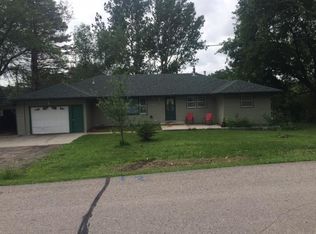Perfect SW location only minutes to the downtown, close to restaurants & shopping. Nice sized backyard with plenty of space. The major updates have been included to include: new furnace, humidifier , A/C unit, water heater, water softener, carpet in lower level, kitchen counter tops & appliances. Both baths offer tiled flooring. Family room up & down are very spacious, wood burning fireplace and room for a smaller office space.
This property is off market, which means it's not currently listed for sale or rent on Zillow. This may be different from what's available on other websites or public sources.

