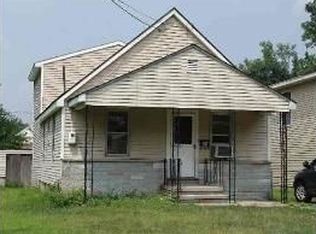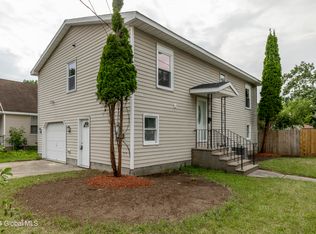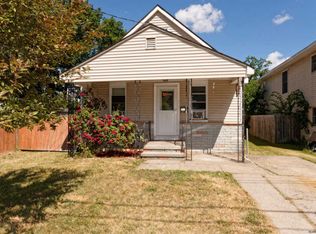This is an AS-IS Property! CASH BUYERS ONLY! Attention Investors: Check out this QUICK FLIP! With a little elbow grease and time, an investor can earn a quick profit. While this house is on the smaller side, this home is quite spacious inside. This property is located in a nice quiet neighborhood with a double lot, fenced in yard and detached heated garage with power. Potential ARV of $100,000+ Property is via an assignment of contract please call agent to make offer.
This property is off market, which means it's not currently listed for sale or rent on Zillow. This may be different from what's available on other websites or public sources.


