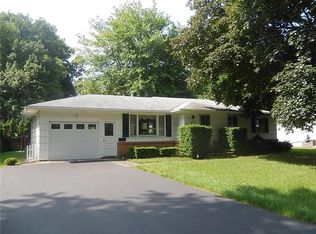Closed
$208,000
419 Maiden Ln, Rochester, NY 14616
3beds
1,250sqft
Single Family Residence
Built in 1960
0.28 Acres Lot
$244,300 Zestimate®
$166/sqft
$2,247 Estimated rent
Home value
$244,300
$232,000 - $257,000
$2,247/mo
Zestimate® history
Loading...
Owner options
Explore your selling options
What's special
Fantastic one-level living at its best! Freshly updated modern kitchen, butcher block counters, soft green wood painted cabinets w/black hardware, huge deep stainless sink with glass rinser! A movable island and full pantry cabinet provide extra storage! New Venthood has an ansul system too! Living room opens to the dining area with an entry door to the side yard. 3 spacious bedrooms feature updated recessed lighting, all hardwoods. Main bath has custom tile surround with built-in niche, rain-head shower & fiberglass tub! Hardwood floors with some carpet in bedrooms. Updated vinyl windows-built-in grids. 5 YR old 40 Yr architectural roof (Tear-off 12/2018). Newer HE furnace with central air, Nest thermostat. The 1000+ sq ft unfinished basement features an updated full bath with a tiled corner shower & updated vanity, glass block windows, living room and TV setup, exercise area, laundry and separate storage! Large private concrete patio area in fully fenced rear yard. Firepit! Close to shopping and expressways, and sits off the road with minimal noise from upgraded windows! Open 2/10 11:30-1pm. Offers due 2/10 @5pm
Zillow last checked: 8 hours ago
Listing updated: March 21, 2024 at 11:32am
Listed by:
Gregory D. Castrichini 585-202-1122,
RE/MAX Plus
Bought with:
Anthony C. Butera, 10491209556
Keller Williams Realty Greater Rochester
Source: NYSAMLSs,MLS#: R1518203 Originating MLS: Rochester
Originating MLS: Rochester
Facts & features
Interior
Bedrooms & bathrooms
- Bedrooms: 3
- Bathrooms: 2
- Full bathrooms: 2
- Main level bathrooms: 1
- Main level bedrooms: 3
Heating
- Gas, Forced Air
Cooling
- Central Air
Appliances
- Included: Built-In Range, Built-In Oven, Dryer, Electric Cooktop, Exhaust Fan, Gas Water Heater, Microwave, Refrigerator, Range Hood, See Remarks, Washer
- Laundry: In Basement
Features
- Separate/Formal Living Room, Living/Dining Room, Pantry, Bedroom on Main Level, Programmable Thermostat
- Flooring: Carpet, Ceramic Tile, Hardwood, Luxury Vinyl, Tile, Varies
- Windows: Thermal Windows
- Basement: Full,Partially Finished,Sump Pump
- Has fireplace: No
Interior area
- Total structure area: 1,250
- Total interior livable area: 1,250 sqft
Property
Parking
- Total spaces: 1
- Parking features: Attached, Garage, Driveway, Garage Door Opener
- Attached garage spaces: 1
Features
- Levels: One
- Stories: 1
- Patio & porch: Patio
- Exterior features: Blacktop Driveway, Fully Fenced, Patio
- Fencing: Full
Lot
- Size: 0.28 Acres
- Dimensions: 80 x 150
- Features: Corner Lot, Near Public Transit, Residential Lot
Details
- Parcel number: 2628000750600003001000
- Special conditions: Standard
Construction
Type & style
- Home type: SingleFamily
- Architectural style: Ranch
- Property subtype: Single Family Residence
Materials
- Aluminum Siding, Composite Siding, Steel Siding, Vinyl Siding, Copper Plumbing
- Foundation: Block
- Roof: Asphalt
Condition
- Resale
- Year built: 1960
Utilities & green energy
- Electric: Circuit Breakers
- Sewer: Connected
- Water: Connected, Public
- Utilities for property: Cable Available, Sewer Connected, Water Connected
Community & neighborhood
Location
- Region: Rochester
- Subdivision: Lida Sec 01
Other
Other facts
- Listing terms: Cash,Conventional,FHA,VA Loan
Price history
| Date | Event | Price |
|---|---|---|
| 3/20/2024 | Sold | $208,000+9.5%$166/sqft |
Source: | ||
| 2/11/2024 | Pending sale | $189,900$152/sqft |
Source: | ||
| 2/5/2024 | Price change | $189,900-4.6%$152/sqft |
Source: | ||
| 1/31/2024 | Listed for sale | $199,000+32.7%$159/sqft |
Source: | ||
| 9/11/2020 | Sold | $150,000+15.5%$120/sqft |
Source: | ||
Public tax history
| Year | Property taxes | Tax assessment |
|---|---|---|
| 2024 | -- | $129,600 |
| 2023 | -- | $129,600 -10% |
| 2022 | -- | $144,000 |
Find assessor info on the county website
Neighborhood: 14616
Nearby schools
GreatSchools rating
- 5/10Longridge SchoolGrades: K-5Distance: 0.3 mi
- 3/10Olympia High SchoolGrades: 6-12Distance: 1 mi
Schools provided by the listing agent
- District: Greece
Source: NYSAMLSs. This data may not be complete. We recommend contacting the local school district to confirm school assignments for this home.
