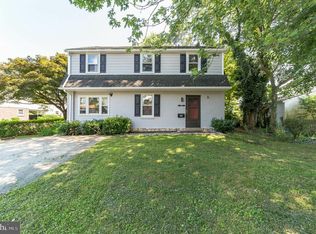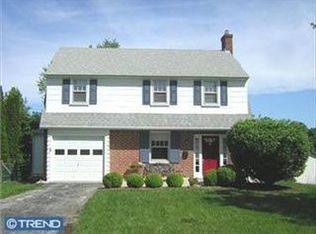Sold for $650,000
$650,000
419 Locust Rd, Wayne, PA 19087
3beds
1,211sqft
Single Family Residence
Built in 1947
5,227.2 Square Feet Lot
$674,100 Zestimate®
$537/sqft
$3,397 Estimated rent
Home value
$674,100
$640,000 - $708,000
$3,397/mo
Zestimate® history
Loading...
Owner options
Explore your selling options
What's special
Convenience and charm abound at this picture-perfect Cape Cod with updated kitchen and hardwood floors throughout, nestled in a friendly neighborhood in sought-after Radnor Township. Set back a delightful distance from the street, this well-maintained home features a recently resealed driveway that connects to a lovely stone path. Inside, a warm and welcoming family room with crown molding spills into a sunny dining area. Steps away sits a renovated kitchen with quartz countertops, recessed lighting, newer appliances, tile backsplash and convenient access to the rear patio and yard. The main level also boasts a full bathroom and light-filled home office with built-in desk and cabinetry. Upstairs, the primary bedroom includes dual closets, a ceiling fan and cozy reading alcove. You’ll also find two secondary bedrooms and a full hallway bath. Back downstairs, the unfinished lower level houses a laundry area and additional storage space. Out back features a patio with space for dining and a grill, plus beautifully landscaped beds and grassy area just beyond. There’s also a detached, single-car garage. Zoned for award-winning Radnor Township School District, this home is within walking distance to the Radnor Trail, Wayne Elementary School and Devon Square Shopping Center. Come tour this adorable turnkey charmer today!
Zillow last checked: 8 hours ago
Listing updated: May 17, 2024 at 03:25am
Listed by:
Catherine Lowry 484-431-5821,
BHHS Fox & Roach Wayne-Devon,
Listing Team: Catherine Lowry Team
Bought with:
Gary Mercer Jr., RS292297
KW Greater West Chester
Source: Bright MLS,MLS#: PADE2065040
Facts & features
Interior
Bedrooms & bathrooms
- Bedrooms: 3
- Bathrooms: 2
- Full bathrooms: 2
- Main level bathrooms: 1
Basement
- Area: 0
Heating
- Forced Air, Natural Gas
Cooling
- Central Air, Natural Gas
Appliances
- Included: Gas Water Heater
- Laundry: In Basement
Features
- Ceiling Fan(s), Combination Dining/Living, Crown Molding, Eat-in Kitchen
- Flooring: Wood
- Windows: Window Treatments
- Basement: Interior Entry,Unfinished
- Has fireplace: No
Interior area
- Total structure area: 1,211
- Total interior livable area: 1,211 sqft
- Finished area above ground: 1,211
- Finished area below ground: 0
Property
Parking
- Total spaces: 1
- Parking features: Garage Door Opener, Garage Faces Side, Detached
- Garage spaces: 1
Accessibility
- Accessibility features: None
Features
- Levels: Two
- Stories: 2
- Patio & porch: Patio
- Pool features: None
Lot
- Size: 5,227 sqft
- Dimensions: 55.00 x 93.00
- Features: Level
Details
- Additional structures: Above Grade, Below Grade
- Parcel number: 36060373100
- Zoning: RESID
- Special conditions: Standard
Construction
Type & style
- Home type: SingleFamily
- Architectural style: Cape Cod
- Property subtype: Single Family Residence
Materials
- Brick, Vinyl Siding
- Foundation: Stone
- Roof: Shingle
Condition
- Excellent
- New construction: No
- Year built: 1947
Utilities & green energy
- Sewer: Public Sewer
- Water: Public
Community & neighborhood
Location
- Region: Wayne
- Subdivision: None Available
- Municipality: RADNOR TWP
Other
Other facts
- Listing agreement: Exclusive Right To Sell
- Ownership: Fee Simple
Price history
| Date | Event | Price |
|---|---|---|
| 5/17/2024 | Sold | $650,000+4%$537/sqft |
Source: | ||
| 4/22/2024 | Pending sale | $625,000$516/sqft |
Source: | ||
| 4/15/2024 | Contingent | $625,000$516/sqft |
Source: | ||
| 4/9/2024 | Listed for sale | $625,000+66.7%$516/sqft |
Source: | ||
| 5/23/2008 | Sold | $375,000-2.6%$310/sqft |
Source: Public Record Report a problem | ||
Public tax history
| Year | Property taxes | Tax assessment |
|---|---|---|
| 2025 | $7,253 +3.8% | $345,550 |
| 2024 | $6,986 +4.1% | $345,550 |
| 2023 | $6,709 +1.1% | $345,550 |
Find assessor info on the county website
Neighborhood: West Wayne
Nearby schools
GreatSchools rating
- 9/10Wayne El SchoolGrades: K-5Distance: 0.8 mi
- 8/10Radnor Middle SchoolGrades: 6-8Distance: 1.4 mi
- 9/10Radnor Senior High SchoolGrades: 9-12Distance: 2.8 mi
Schools provided by the listing agent
- Elementary: Wayne
- Middle: Radnor M
- High: Radnor H
- District: Radnor Township
Source: Bright MLS. This data may not be complete. We recommend contacting the local school district to confirm school assignments for this home.
Get a cash offer in 3 minutes
Find out how much your home could sell for in as little as 3 minutes with a no-obligation cash offer.
Estimated market value$674,100
Get a cash offer in 3 minutes
Find out how much your home could sell for in as little as 3 minutes with a no-obligation cash offer.
Estimated market value
$674,100

