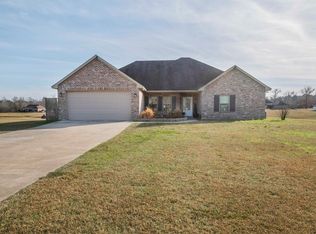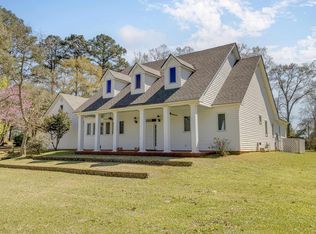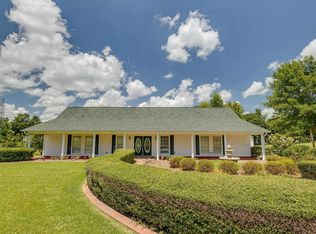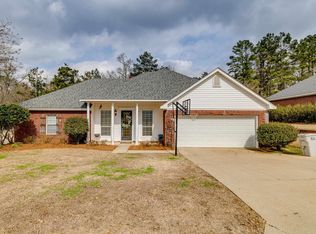Welcome to your private retreat! Nestled on 5 beautiful acres, this well maintained property features 3 spacious bedrooms, 2 full bathrooms, and a bonus room with an additional connecting room ideal for a 4th bedroom, office, or hobby space. Step inside to a large, inviting foyer that opens into a bright living room with cathedral ceilings, recessed lighting, and a cozy wood-burning fireplace. The kitchen offers abundant counter and cabinet space and a walk-in pantry. The home features a mix of wood laminate, tile, and carpet flooring, adding warmth and durability. The primary suite is complete with a walk-in closet and a beautifully tiled shower. Outside, enjoy fishing by the stocked pond, or take advantage of the three storage buildings plus a large workshop! Recent updates make this home move-in ready! Schedule your private showing to view this one before it's too late!
For sale
$331,000
419 Leckie Rd, Calhoun, LA 71225
3beds
2,305sqft
Est.:
Site Build, Residential
Built in 2010
5.1 Acres Lot
$329,900 Zestimate®
$144/sqft
$-- HOA
What's special
Stocked pondLarge workshopPrimary suiteLarge inviting foyerBeautifully tiled showerBonus roomThree storage buildings
- 150 days |
- 634 |
- 23 |
Zillow last checked: 8 hours ago
Listing updated: February 11, 2026 at 10:37pm
Listed by:
Shane Wooten,
Keller Williams Parishwide Partners,
Jessie Ragan,
Keller Williams Parishwide Partners
Source: NELAR,MLS#: 216425
Tour with a local agent
Facts & features
Interior
Bedrooms & bathrooms
- Bedrooms: 3
- Bathrooms: 2
- Full bathrooms: 2
- Main level bathrooms: 2
- Main level bedrooms: 3
Primary bedroom
- Description: Floor: Wood Laminate
- Level: First
- Area: 238.29
Bedroom
- Description: Floor: Carpet
- Level: First
- Area: 163.75
Bedroom 1
- Description: Floor: Carpet
- Level: First
- Area: 162.15
Family room
- Description: Floor: Wood Laminate
- Level: First
- Area: 345.6
Kitchen
- Description: Floor: Tile
- Level: First
- Area: 190.35
Heating
- Electric, Central
Cooling
- Central Air, Electric
Appliances
- Included: Dishwasher, Microwave, Electric Range, Electric Water Heater
- Laundry: Washer/Dryer Connect
Features
- Ceiling Fan(s), Walk-In Closet(s)
- Windows: Double Pane Windows, None Stay
- Number of fireplaces: 1
- Fireplace features: One, Family Room
Interior area
- Total structure area: 3,037
- Total interior livable area: 2,305 sqft
Property
Parking
- Total spaces: 2
- Parking features: Gravel
- Garage spaces: 2
- Has carport: Yes
- Has uncovered spaces: Yes
Features
- Levels: One
- Stories: 1
- Patio & porch: Porch Covered, Open Deck, Covered Deck
- Fencing: Chain Link
- On waterfront: Yes
- Waterfront features: Pond, Waterfront
Lot
- Size: 5.1 Acres
- Features: Landscaped, Irregular Lot
Details
- Additional structures: Workshop, Shed(s), Outbuilding, Storage
- Parcel number: 122860
- Zoning: res
- Zoning description: res
Construction
Type & style
- Home type: SingleFamily
- Architectural style: Ranch
- Property subtype: Site Build, Residential
Materials
- Masonite
- Foundation: Slab
- Roof: Architecture Style
Condition
- Year built: 2010
Utilities & green energy
- Electric: Electric Company: Entergy
- Gas: None, Gas Company: None
- Sewer: Septic Tank
- Water: Public, Electric Company: Cadeville
- Utilities for property: Natural Gas Not Available
Community & HOA
Community
- Subdivision: Other
HOA
- Has HOA: No
- Amenities included: None
- Services included: None
Location
- Region: Calhoun
Financial & listing details
- Price per square foot: $144/sqft
- Tax assessed value: $160,900
- Annual tax amount: $1,470
- Date on market: 9/15/2025
- Road surface type: Paved
Estimated market value
$329,900
$313,000 - $346,000
$2,449/mo
Price history
Price history
| Date | Event | Price |
|---|---|---|
| 2/5/2026 | Listed for sale | $331,000$144/sqft |
Source: | ||
| 1/24/2026 | Pending sale | $331,000$144/sqft |
Source: | ||
| 10/30/2025 | Price change | $331,000-1.5%$144/sqft |
Source: | ||
| 9/15/2025 | Listed for sale | $336,000+20%$146/sqft |
Source: | ||
| 9/2/2020 | Listing removed | $280,000$121/sqft |
Source: Vanguard Realty, LLC #193825 Report a problem | ||
Public tax history
Public tax history
| Year | Property taxes | Tax assessment |
|---|---|---|
| 2024 | $1,470 +1.8% | $16,090 |
| 2023 | $1,444 +1.1% | $16,090 |
| 2022 | $1,428 -1.2% | $16,090 |
Find assessor info on the county website
BuyAbility℠ payment
Est. payment
$1,852/mo
Principal & interest
$1582
Property taxes
$154
Home insurance
$116
Climate risks
Neighborhood: 71225
Nearby schools
GreatSchools rating
- 6/10Central Elementary SchoolGrades: 3-5Distance: 1.3 mi
- 6/10West Ouachita High SchoolGrades: 8-12Distance: 2.9 mi
- NACalhoun Elementary SchoolGrades: PK-2Distance: 2.9 mi
Schools provided by the listing agent
- Elementary: Calhoun/Central
- Middle: Calhoun O
- High: West Ouachita
Source: NELAR. This data may not be complete. We recommend contacting the local school district to confirm school assignments for this home.
- Loading
- Loading




